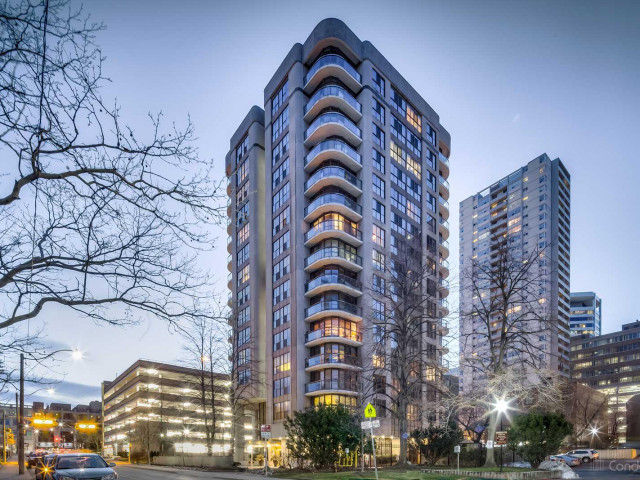EXTRAS: Led & Lutron Dimmers, Kohler & Grohe Fixtures, Defogging Bath Mirrors, Twin Rain Showers & Radiant Heat Flr In Primary Ens., Full Sep Lau Rm + Sink, Plenty Of Closets & B/Ins. Prepare To Be Wowed By The Quality, Glamour & Elegance.
| Name | Size | Features |
|---|---|---|
Foyer | 1.1 x 0.5 m | Double Doors, Closet, Marble Floor |
Living | 1.9 x 0.9 m | South View, Large Window, Hardwood Floor |
Dining | 1.1 x 0.9 m | Open Concept, South View, Hardwood Floor |
Kitchen | 1.1 x 0.9 m | Modern Kitchen, Centre Island, Hardwood Floor |
Family | 1.1 x 0.8 m | Combined W/Den, W/O To Balcony, Sw View |
Other | 1.1 x 0.2 m | W/O To Balcony, South View, West View |
Master | 1.5 x 1.1 m | West View, W/I Closet, 4 Pc Ensuite |
Bathroom | 0.6 x 0.6 m | 4 Pc Ensuite, Double Sink, Heated Floor |
2nd Br | 1.1 x 1.0 m | West View, Closet, 3 Pc Bath |
Bathroom | 0.6 x 0.4 m | 3 Pc Bath, Led Lighting, Marble Floor |
Laundry | 0.8 x 0.6 m | B/I Shelves, B/I Appliances, Stainless Steel Sink |
Included in Maintenance Fees








