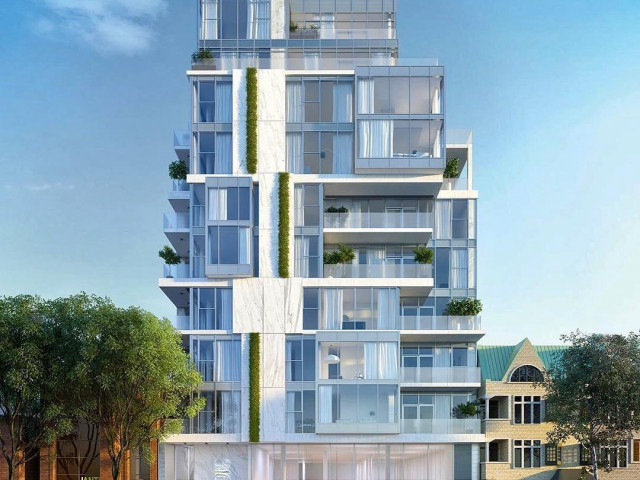EXTRAS:
| Name | Size | Features |
|---|---|---|
Living | 2.2 x 2.5 m | Overlook Patio, Window Flr To Ceil, Open Concept |
Dining | 1.1 x 1.2 m | Combined W/Kitchen, Open Concept, Pot Lights |
Kitchen | 2.0 x 0.7 m | Centre Island, B/I Appliances, Window Flr To Ceil |
Den | Unknown | Pot Lights |
Prim Bdrm | 1.4 x 1.8 m | W/O To Terrace, Marble Floor, W/I Closet |
2nd Br | 1.1 x 0.9 m | Hardwood Floor, W/I Closet |
Laundry | Unknown | Laundry Sink |
Bathroom | Unknown | Heated Floor, Double Sink, Marble Counter |
Bathroom | Unknown | 3 Pc Bath |
Powder Rm | Unknown | 2 Pc Bath, Pot Lights |
Included in Maintenance Fees








