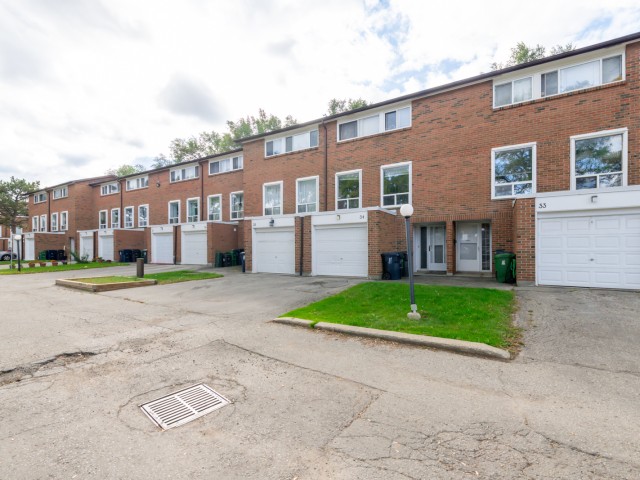EXTRAS: S.S. French-style fridge, with an additional white fridge for keeping food fresh. S.S. stove and white rangehood, S.S. microwave, two brand new washer and dryer units, a large freezer for storage. All ELFs, garage remote control & a BBQ
| Name | Size | Features |
|---|---|---|
Living | Unknown | Hardwood Floor, Large Window |
Dining | Unknown | Porcelain Floor, Large Window, Open Concept |
Kitchen | Unknown | Porcelain Floor, W/O To Yard, Open Concept |
Prim Bdrm | Unknown | Hardwood Floor, Large Closet, Window |
2nd Br | Unknown | Hardwood Floor, Large Closet, Window |
3rd Br | Unknown | Hardwood Floor, Closet, Window |
Rec | Unknown | Laminate |
Included in Maintenance Fees





