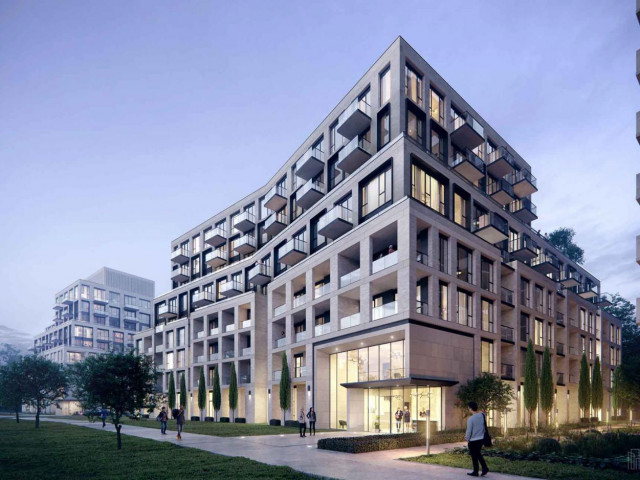Discover Luxury Living at 293 The Kingsway- an exquisite new residence offering 2 bedroom , 2 washroom plus den with open, spacious floor plans and floor-to-ceiling windows that showcase your space with natural light. Revel in high-end modern finishes and a gourmet kitchen with stainless steel appliances. This prime location is steps away from the convenience of Humbertown Plaza, serene parks, top-notch schools, and a vibrant dining scene. Seamless access to Public Transit simplifies your daily commute. But it's not just about the gorgeous interiors; the building itself is a masterpiece. Enjoy a number of upcoming amenities, including a dedicated concierge, fitness center, rooftop terrace, and inviting games/party room. Relax in the stylish lounge that's perfect for socializing. 293The Kingsway offers opulent, contemporary living, redefining your lifestyle. This isn't just a residence; it's a gateway to elegance, convenience, and the ultimate in luxury living.
EXTRAS: Parking, Locker, Stainless Steel Appliances (Fridge, Stove, Dishwasher, Microwave), Stacked Washer & Dryer.








