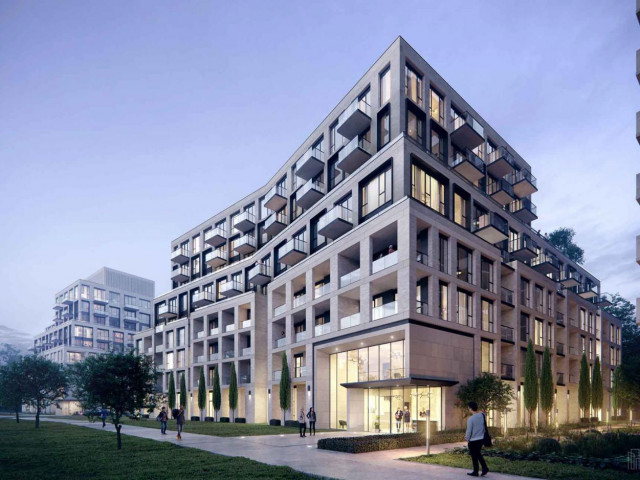Welcome to 293 the Kingsway. Quality, architecture and landscaping, green roofs, luxury suites, an array of quality. amenities and services, the largest private fitness studio in the area, an expensive rooftop terrace, cozy, lounges, concierge service. pet, spa, and more. 293 The Kingsway is a gateway to sophisticated Jiving. Brand new and never lived in, Suite 707 offers an open concept layout of 964 sq. ft., with a walk-out to huge balcony from LR/DR, KIT & both BR. Separate Den. An opportunity to live in one of Toronto's, most prestigious neighbourhoods - The Kingsway, a rare jewel of a residential community with tree-lined, avenues and lush parks, is a world apart. Walk to shops at Humbertown Shopping Centre, sip a coffee with a friend at a nearby, cafe, bike along the Humber River, shop for freshly baked bread at a local artisan bakery, or enjoy your day at a local country club. This is a sought-after neighbourhood designed for those who like to live well.
EXTRAS:







