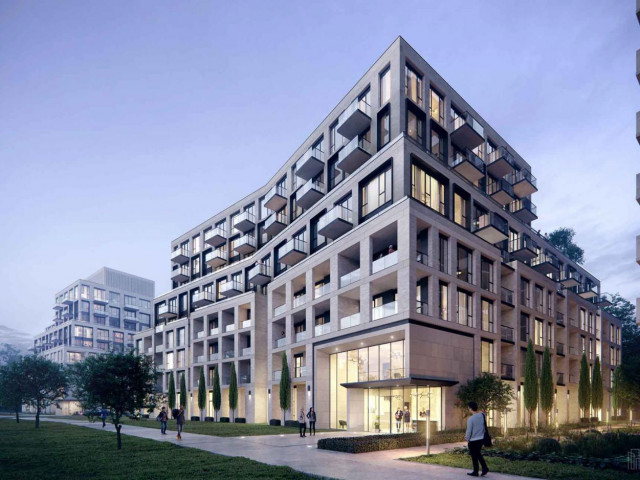Welcome to 293 The Kingsway Unit 521, an exceptional new Two-Bedroom, Two-Bathroom Condo featuring a spacious split-bedroom floorplan in one of Etobicoke's most sought-after developments. Equipped With A Gourmet Chefs Kitchen With StainlessSteel Full Size Appliances, Sleek Shaker Cabinets with Ample Storage, Large Island With Seating For Two, and Beautiful Hardwood Floors. The primary Bedroom has a Large closet with built-in Organizers and an Ensuite Bath. 2nd Bed is spacious with a large window and double Closet with organizers and is close to the Family Bathroom. Spacious Entryway has a Large Coat Closet and a separate laundry closet With Storage. Sophisticated Living and Remarkable Design Reflects The Community and Refined Image. Luxury Amenities Like Sprawling Rooftop Terrace, Private Lounges, on-site concierge service, and a state-of-the-art fitness studio exceeding 3,400 square feet. Top School District and Quick Access To Major Roadways, Highways, and TTC and transit.
EXTRAS: Esteemed public education options include Humber Valley Village Junior Middle School, Lambton-Kingsway Junior Middle School,and St. Georges Junior Public School. Private education options, KCS and Olivet School are close by.








