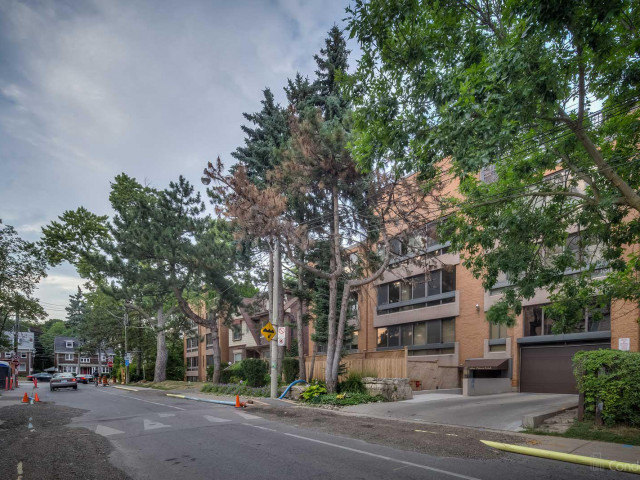EXTRAS: Public Transit, Top Private And Public Schools, Shops, Restaurants & Lcbo Minutes Away. Quiet & Pleasing Treed Views From All Windows. Discrete Low Turnover Building Nestled Amongst Significant Homes. A Real Gem Of A Building & Location:
| Name | Size | Features |
|---|---|---|
Living | 1.9 x 1.5 m | Fireplace, Window Flr To Ceil, Combined W/Living |
Dining | 1.9 x 1.5 m | Hardwood Floor, Heated Floor, Combined W/Living |
Kitchen | 1.5 x 0.8 m | Breakfast Bar, Window, B/I Dishwasher |
Br | 1.5 x 1.3 m | 3 Pc Bath, Window Flr To Ceil, W/W Closet |
2nd Br | 1.5 x 1.1 m | W/I Closet, Hardwood Floor, Window |
Bathroom | Unknown | 4 Pc Bath |
Included in Maintenance Fees








