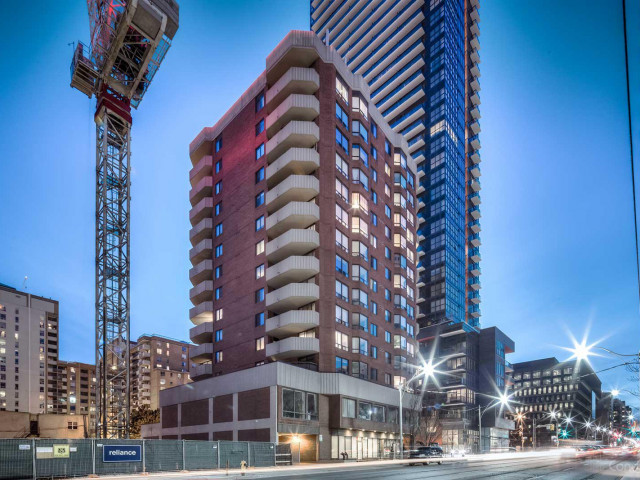EXTRAS: Building Undergoing/Planning Lots Of Upgrades Including Hallways, Courtyard & Rooftop Garden *Bi Banquet*Bi Desk*California Shutters & Blinds*Custom Headboard/King Base W/Storage. Fridge*Stovetop*Oven*Dw*Wd*Elfs*Hvac Unit. Bbqs Allowed.
| Name | Size | Features |
|---|---|---|
Foyer | 1.2 x 0.5 m | Hardwood Floor, Closet |
Locker | 0.5 x 0.5 m | B/I Shelves |
Living | 1.3 x 1.2 m | Hardwood Floor, W/O To Balcony, Open Concept |
Dining | 1.3 x 0.7 m | Open Concept, California Shutters, Hardwood Floor |
Kitchen | 1.2 x 0.9 m | Stone Counter, Modern Kitchen |
Breakfast | 0.9 x 0.8 m | Hardwood Floor, Bay Window, California Shutters |
Prim Bdrm | 1.5 x 1.2 m | 4 Pc Ensuite, Walk Through, B/I Closet |
2nd Br | 1.5 x 0.9 m | B/I Shelves, Window, B/I Desk |
Included in Maintenance Fees








