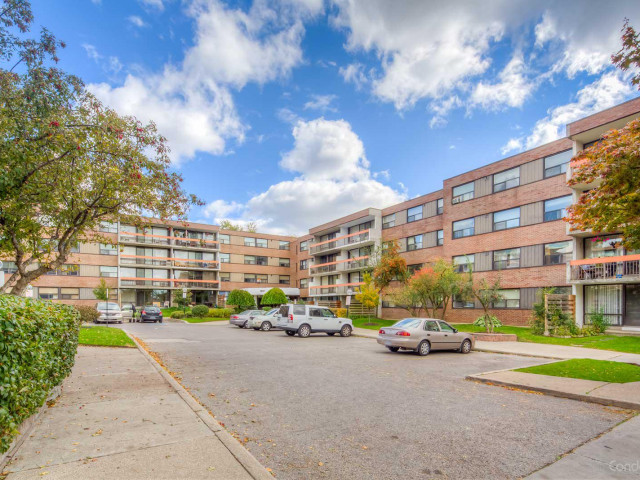EXTRAS: MAINTENANCE FEES INCLUDE: All Utilities (Heat, Hydro, Water), + High Speed Internet + Cable Pckage Rogers Flex w/ Crave, HBO, PVR incl.
| Name | Size | Features |
|---|---|---|
Living | 2.0 x 0.9 m | Combined W/Dining, L-Shaped Room, Laminate |
Dining | 0.9 x 0.7 m | Combined W/Living, W/O To Garden, Laminate |
Kitchen | 0.9 x 0.7 m | Stainless Steel Appl, B/I Dishwasher, Laminate |
Prim Bdrm | 1.4 x 1.1 m | 2 Pc Ensuite, W/I Closet, Ceiling Fan |
2nd Br | 0.9 x 1.7 m | Double Closet, Laminate, Ceiling Fan |
Included in Maintenance Fees








