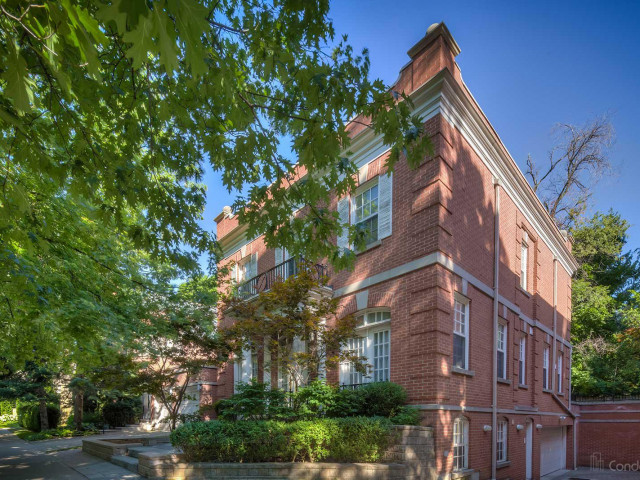EXTRAS:
| Name | Size | Features |
|---|---|---|
Foyer | 1.6 x 1.0 m | Hardwood Floor, Double Doors, W/I Closet |
Living | 2.4 x 1.7 m | Hardwood Floor, Open Concept, Pot Lights |
Dining | 1.7 x 0.6 m | Hardwood Floor, Open Concept, W/O To Sunroom |
Kitchen | 1.1 x 1.0 m | Hardwood Floor, Pantry, Breakfast Bar |
Prim Bdrm | 1.7 x 1.3 m | Hardwood Floor, 5 Pc Ensuite, W/I Closet |
Br | 1.4 x 1.2 m | Hardwood Floor, 3 Pc Ensuite, Closet Organizers |
Sitting | 2.4 x 1.7 m | Hardwood Floor, Open Concept, Combined W/Living |
Laundry | Unknown | Tile Floor, Separate Rm |
Included in Maintenance Fees








