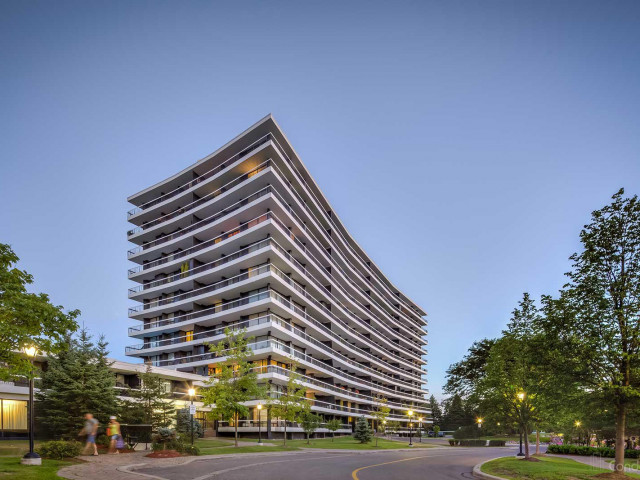EXTRAS:
| Name | Size | Features |
|---|---|---|
Living | 1.8 x 1.4 m | Tile Floor, Open Concept, O/Looks Dining |
Dining | 2.0 x 1.1 m | Tile Floor, Open Concept, W/O To Terrace |
Kitchen | 1.3 x 0.9 m | Tile Floor, Stainless Steel Appl, Renovated |
Office | 1.5 x 1.2 m | Hardwood Floor, Window Flr to Ceil, W/O To Patio |
Prim Bdrm | 1.5 x 1.1 m | Hardwood Floor, 4 Pc Ensuite, W/O To Balcony |
2nd Br | 1.2 x 1.2 m | Hardwood Floor, Closet, W/O To Balcony |
3rd Br | 1.2 x 0.9 m | Hardwood Floor, Closet, W/O To Balcony |
4th Br | 1.2 x 1.1 m | Hardwood Floor, Closet, Window |
Included in Maintenance Fees




