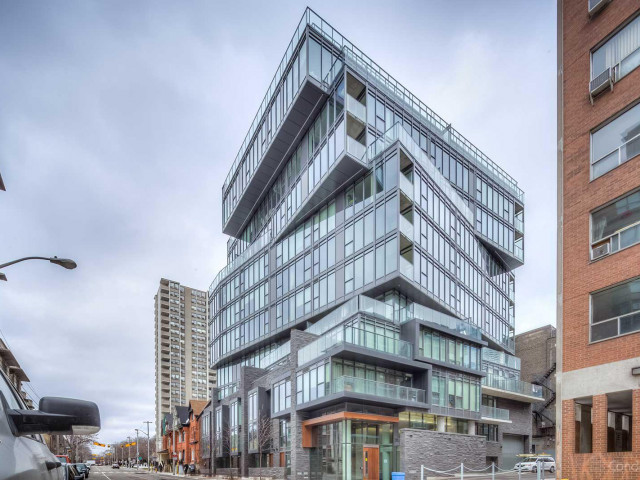EXTRAS: Stainless Steel: Microwave, Oven & Rangehood. Built-In Fridge, Glass Cook-Top, Washer & Dryer, Vertical Blinds And Any Elfs.
| Name | Size | Features |
|---|---|---|
Kitchen | 1.0 x 1.3 m | Hardwood Floor, Stainless Steel Appl, Quartz Counter |
Dining | 1.0 x 1.3 m | Hardwood Floor, Combined W/Kitchen, Window Flr To Ceil |
Living | 1.0 x 1.3 m | Hardwood Floor, Open Concept, Window Flr To Ceil |
Br | 0.9 x 0.9 m | Hardwood Floor, Closet, Sliding Doors |
Den | 0.7 x 0.5 m | Hardwood Floor, Combined W/Laundry, Open Concept |
Included in Maintenance Fees








