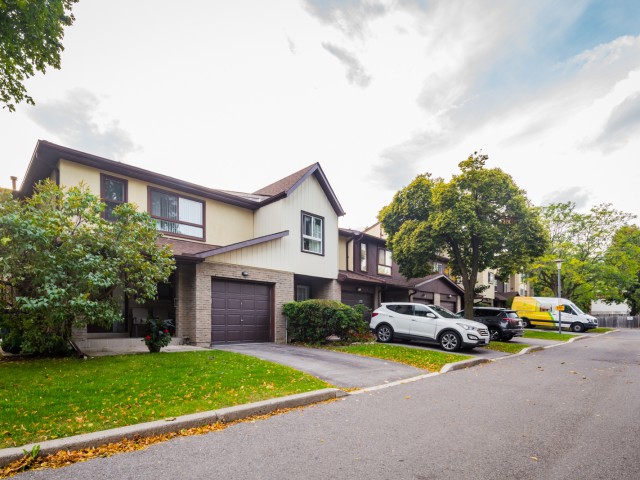EXTRAS: 2
| Name | Size | Features |
|---|---|---|
Living | 1.9 x 1.0 m | Hardwood Floor, W/O To Patio, Pot Lights |
Dining | 1.0 x 1.7 m | Hardwood Floor, Pot Lights, Window |
Kitchen | 0.8 x 0.8 m | Ceramic Floor, Granite Counter, Undermount Sink |
Prim Bdrm | 1.4 x 1.3 m | Laminate, Semi Ensuite, 3 Pc Ensuite |
2nd Br | 1.3 x 0.9 m | Laminate, Double Closet |
3rd Br | 1.1 x 1.0 m | Laminate, Double Closet |
4th Br | 1.1 x 0.9 m | Laminate, Double Closet |
Kitchen | 1.2 x 0.8 m | Ceramic Floor, Backsplash, Pot Lights |
5th Br | 0.9 x 0.8 m | Ceramic Floor, 3 Pc Bath |
Included in Maintenance Fees








