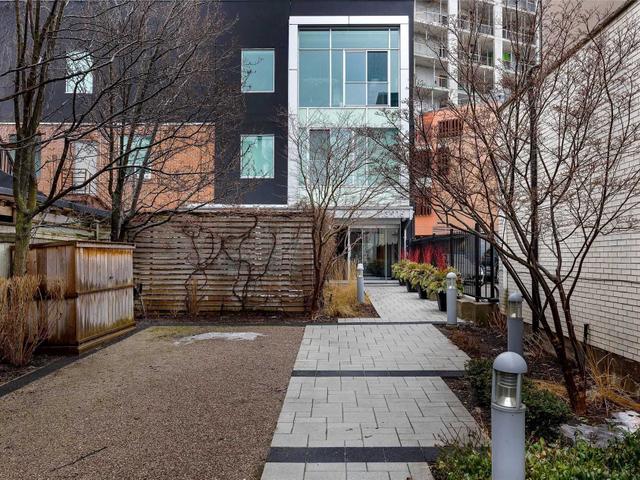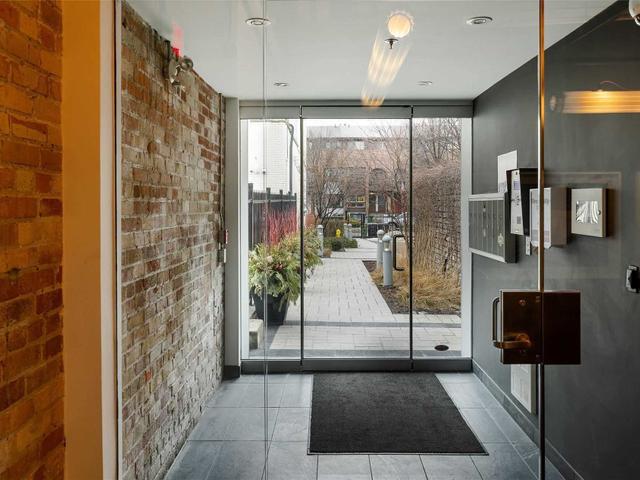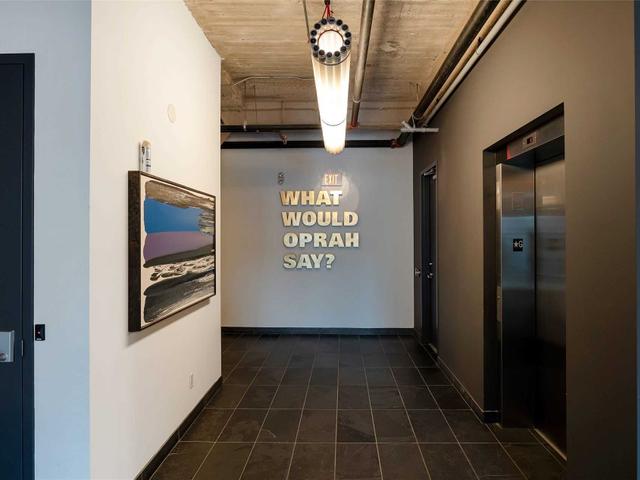EXTRAS: Pls See Feature Sheet For Inclusions. Exclude: Dr Light Fixture, Tv's And All Speakers In Living Room . Pls Note: 2 Car Parking/Exclusive Use Of 2 Lockers/Balcony W/Gas Line
| Name | Size | Features |
|---|---|---|
Kitchen | 1.9 x 1.3 m | Centre Island, Custom Backsplash, Stainless Steel Appl |
Dining | 1.9 x 0.8 m | Combined W/Living, Hardwood Floor, South View |
Living | 1.9 x 1.8 m | Gas Fireplace, W/O To Balcony, B/I Bookcase |
Prim Bdrm | 2.2 x 2.0 m | Hardwood Floor, B/I Closet, 4 Pc Ensuite |
2nd Br | 1.4 x 0.9 m | Hardwood Floor, B/I Bookcase, 3 Pc Ensuite |
Included in Maintenance Fees








