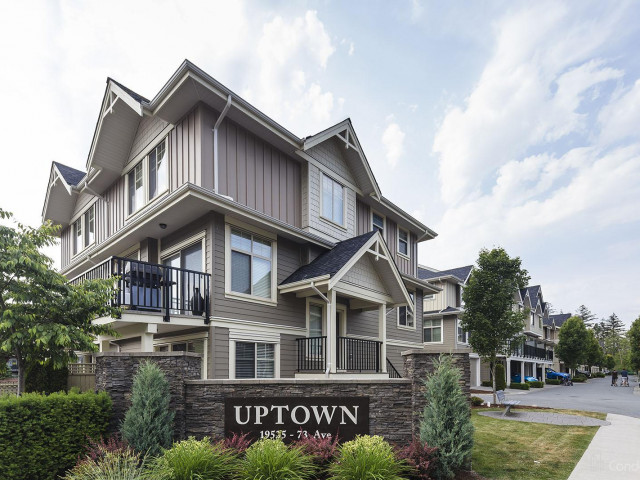Exceptional space and functionality make this one the most desirable units at Uptown. Enjoy the sprawling 1,974sqft of living space, plus an additional 220sqft of patio/balcony and fully fenced yard. The upper level offers 3 spacious bedrooms, including a well-appointed master with generous walk-in closet and fabulous ensuite with double sinks and oversized glass shower. Entertainers and chefs will love the main level boasts a gourmet kitchen with quartz counters, stainless steel appliances. Bonus rec area/4th bedroom on the lower level with full ensuite bathroom. Double side-by-side garage, PLUS 2 additional spots in the driveway! Amenities include playground, clubhouse, guest suite, and exercise centre! Central location close to schools, shopping, transit, parks and recreation.









