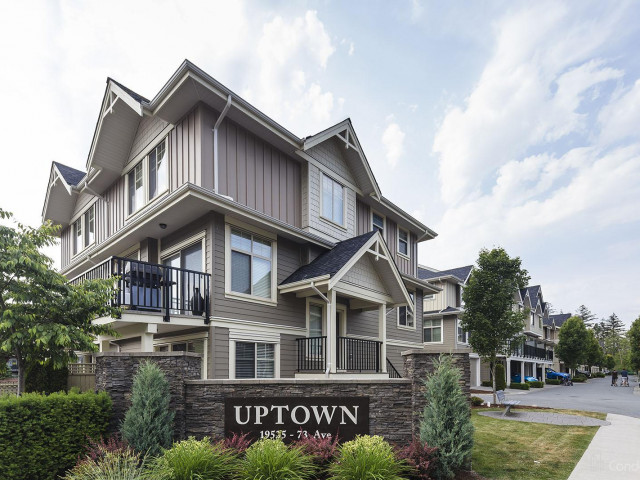Uptown II Presents: Spacious 3 bed 3 bath townhouse with large fully fenced south facing yard and patio. Open main floor makes this an entertainer's dream with 2 living areas, electric fireplace, powder room, and south facing sunny balcony. Kitchen features shaker cabinets, stainless steel appliances, quarts countertops, and large island for extra storage. Upstairs you will find large master bedroom and ensuite. Also upstairs are 2 large bedrooms, 4 piece bathroom and laundry. Tandem garage with room for extra storage at the back leading to fully fenced yard - Perfect for kids or pets (no size/breed restriction). GREAT location in this family oriented complex, walking distance to schools, and short drive to all levels of shopping. Ask about amenities! Rentals allowed.









