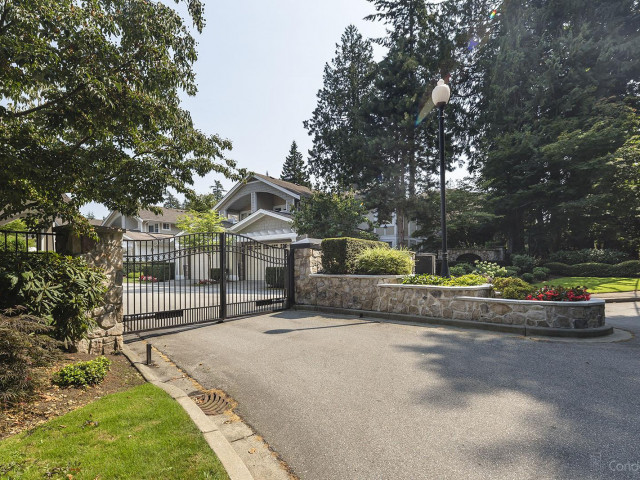Impressive 4BR 3.5BTH semi-detached residence in highly sought-after Elgrin Chantrell. Graceful, 20ft vaulted ceilings welcome you in, soaring above hardwood floors & dazzling picture windows. The heart of your inviting home is a chic, gourmet kitchen overlooking a sprawling, tastefully landscaped yard with a sizable entertainer’s deck. Natural light illuminates your tranquil primary bedroom on the main featuring a well-appointed ensuite & generous walk-in closet. Spacious 1BR 1BTH basement with kitchen is the perfect getaway for guests & inlaws alike while unfinished storage room would make the ideal workshop or craft space. Securely gated, The Crescent II is a prestigious, 55+ community conveniently situated minutes to Nico-Wynd & Morgan Creek Golf Courses, Crescent Beach & White Rock.







