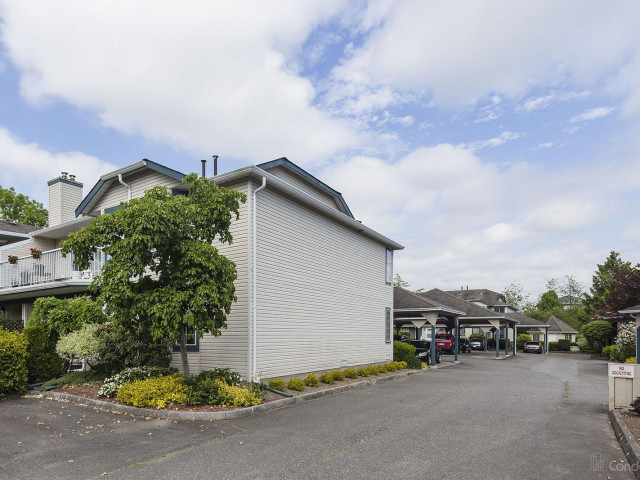Maintenance fees
$233.00
Locker
None
Exposure
-
Possession
-
Price per sqm
$3,955
Taxes
$1,809.75 (2020)
Outdoor space
Balcony
Age of building
29 years old
See what's nearby
Description
Welcome to this incredibly well kept, 2 bedroom 2 full bathroom, 1 level living at Stetson Village. This home is an upper END UNIT with a fantastic layout. Walk in to vaulted ceilings a cozy gas fireplace and great layout with tons of storage. There are plenty of windows that let in abundance of natural light. South facing kitchen, pantry and separate laundry room. Big balcony to sit and enjoy your morning coffee. There is even a crawl space for your seasonal storage items. Really well run complex and low strata fees. Walking distance to the rec centre, shopping, schools and restaurants. CHECK OUT THE VIRTUAL TOUR FOR FLOORPLANS AND VIDEO WALK THROUGH
Broker: Royal LePage - Wolstencroft
MLS®#: R2559810
Property details
Neighbourhood:
Parking:
Yes
Parking type:
Owned
Property type:
Condo Townhouse
Heating type:
Baseboard,
Style:
End Unit,Upper Unit
Ensuite laundry:
Yes
Corp #:
LMS-1039
MLS Size:
134 sqm
Listed on:
Apr 3, 2021
Show all details
Outdoor Patio
Included in Maintenance Fees
Garbage Pickup
Gardening
Management





