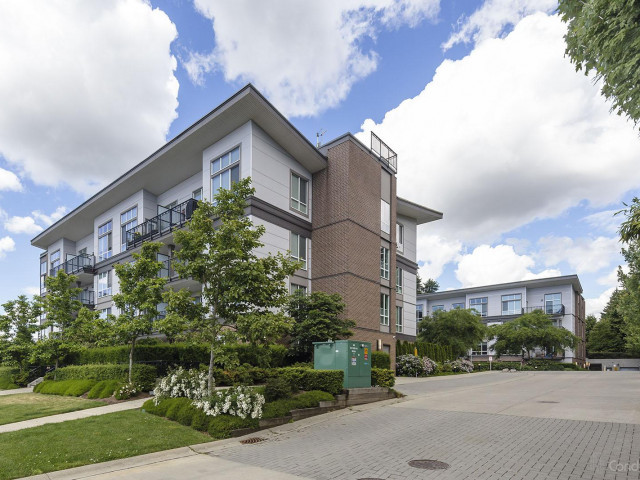| Name | Size | Features |
|---|---|---|
Kitchen | 2.7 x 3.3 m | |
Foyer | 1.1 x 3.3 m | |
Dining Room | 3.6 x 2.2 m | |
Living Room | 3.6 x 3.0 m | |
Master Bedroom | 2.9 x 4.0 m |
Included in Maintenance Fees


| Name | Size | Features |
|---|---|---|
Kitchen | 2.7 x 3.3 m | |
Foyer | 1.1 x 3.3 m | |
Dining Room | 3.6 x 2.2 m | |
Living Room | 3.6 x 3.0 m | |
Master Bedroom | 2.9 x 4.0 m |

418 - 12039 64 Avenue is a Surrey condo which was for sale. Listed at $500000 in August 2022, the listing is no longer available and has been taken off the market (Sold) on 11th of September 2022. 418 - 12039 64 Avenue has 1 bed and 1 bathroom. 418 - 12039 64 Avenue, Surrey is situated in Newton, with nearby neighbourhoods in Sunshine Hills Woods, Scottsdale, Nordel and Annieville.
Some good places to grab a bite are Tim Hortons and My Greek Taverna. Venture a little further for a meal at Dairy Queen Grill & Chill. If you love coffee, you're not too far from Starbucks located at 6483 120 Street. Groceries can be found at Save-On-Foods which is a 12-minute walk and you'll find Viva Care Medical Clinic a short distance away as well. 12039 64 Ave is only a 13 minute walk from great parks like Watershed Park, R A Nicholson Park and Newton Athletic Park.
Living in this Newton condo is made easier by access to the TransLink. King George Station Platform 2 Subway stop is a 9-minute drive. There is also Eastbound 64 Ave @ Scott Rd BusStop, only steps away, with (Bus) route 364 Langley Centre/scottsdale Exchange nearby.

Disclaimer: This representation is based in whole or in part on data generated by the Chilliwack & District Real Estate Board, Fraser Valley Real Estate Board or Greater Vancouver REALTORS® which assumes no responsibility for its accuracy. MLS®, REALTOR® and the associated logos are trademarks of The Canadian Real Estate Association.