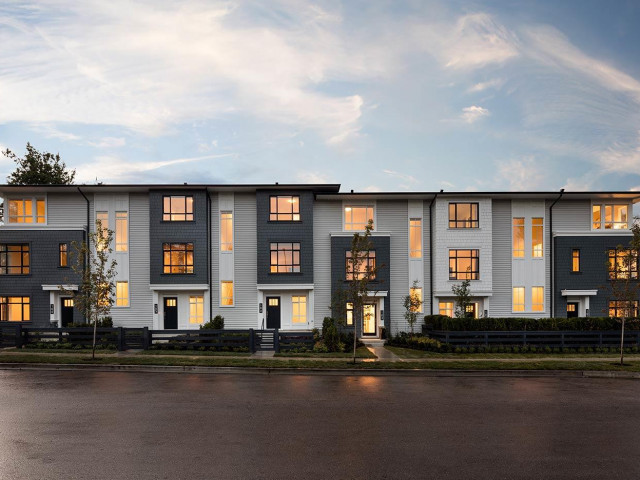WELCOME Fleetwood Rise by Anthem features 1,459 sq ft 3 bdrm + Den/office, 2.5 bathroom three-level townhome, HRV system, located in the heart of Surrey cls to shopping, banking, sport, leisure, pharmacy and restaurants, Fleetwood secondary, Walnut Road Elementary, steps to William Watson Elementary, and future sky train station. Lower floor includes a side-by-side garage, bonus 2 extra parking in front of the garage, porch, large entry foyer with a closet and GAME ROOM/OFFICE. Main floor has an open concept kitchen with island and pantry, dining room with easy access to the balcony great for BBQ, living room and powder room for utmost convenience. Upper floor features side-by-side laundry, a walk -in closet in the master bedroom, 2 full bathrooms. Open House 2-4 pm on Sat Oct 8









