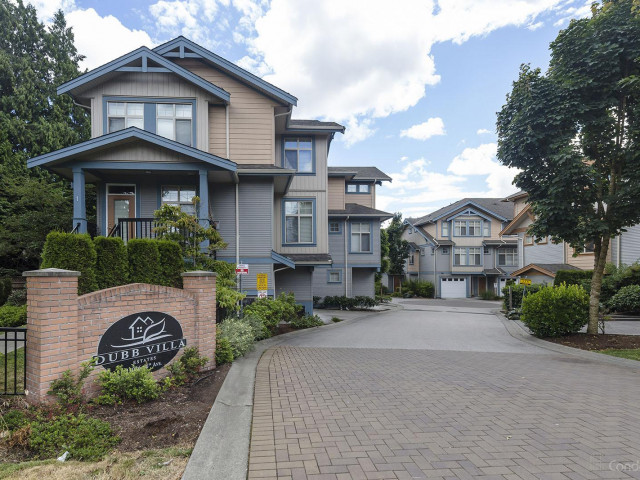Your search is over! This 3 bed Townhome + flex room thats walks out to private yard in Dub Villa. Extra large living room, nice open layout with 9' ceilings, large windows to keep the unit sunny & bright. Tucked away on the quiet side of complex with lots of trees & privacy. This unit features granite countertops, stainless steel appliances, laminate flooring throughout, balcony off the kitchen (tons of cabinet space) & powder room on main. 3 beds 2 full baths up & Flex room down which could be the 4th bedroom with full bath. Great location - street parking available, close to Scott Road shopping, public transit, Sikh temple, HWY10/91/99 access while being surrounded by amazing trails and parks. Close Minutes away from Beaver Creek Elementary, Tamanawis Secondary. Pets & Rentals Allowed!









