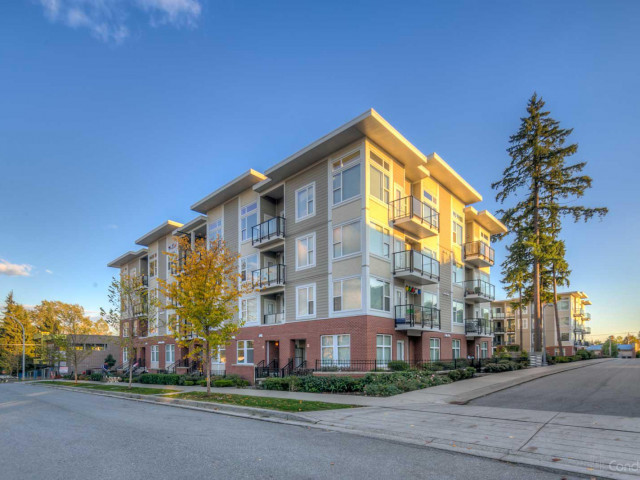| Name | Size | Features |
|---|---|---|
Foyer | 3.8 x 1.0 m | |
Living Room | 3.1 x 3.6 m | |
Dining Room | 2.8 x 3.0 m | |
Kitchen | 3.2 x 2.4 m | |
Bedroom | 3.8 x 2.4 m | |
Master Bedroom | 3.4 x 3.0 m | |
Walk-In Closet | 2.4 x 1.1 m | |
Patio | 3.3 x 1.8 m |
Included in Maintenance Fees





| Name | Size | Features |
|---|---|---|
Foyer | 3.8 x 1.0 m | |
Living Room | 3.1 x 3.6 m | |
Dining Room | 2.8 x 3.0 m | |
Kitchen | 3.2 x 2.4 m | |
Bedroom | 3.8 x 2.4 m | |
Master Bedroom | 3.4 x 3.0 m | |
Walk-In Closet | 2.4 x 1.1 m | |
Patio | 3.3 x 1.8 m |

322 - 15956 86a Avenue is a Surrey condo which was for sale. It was listed at $599000 in September 2022 but is no longer available and has been taken off the market (Sold) on 11th of October 2022.. This 836 sqft condo has 2 beds and 2 bathrooms. 322 - 15956 86a Avenue resides in the Surrey Guildford/Fleetwood neighbourhood, and nearby areas include Cloverdale/Port Kells, Newton, Whalley/City Centre and Scottsdale.
Want to dine out? There are plenty of good restaurant choices not too far from 15956 86A Ave, like Jerusalem Grill, The Great Indian Cuisine and Dae-Ji Cutlet House, just to name a few. Grab your morning coffee at Starbucks located at 15941 Fraser Highway. For grabbing your groceries, Petro-Canada is not far. If you're an outdoor lover, condo residents of 15956 86A Ave are a 24-minute walk from Tynehead Regional Park, Green Timbers Urban Forest and Surrey Nature Centre.
For those residents of 15956 86A Ave without a car, you can get around quite easily. The closest transit stop is a BusStop (Northbound 160 St @ Fraser Hwy) and is nearby, but there is also a Subway stop, King George Station Platform 1, a 6-minute drive connecting you to the TransLink. It also has (Bus) route 335 Newton/surrey Central Station, and (Bus) route 804 Holy Cross School nearby.

Disclaimer: This representation is based in whole or in part on data generated by the Chilliwack & District Real Estate Board, Fraser Valley Real Estate Board or Greater Vancouver REALTORS® which assumes no responsibility for its accuracy. MLS®, REALTOR® and the associated logos are trademarks of The Canadian Real Estate Association.