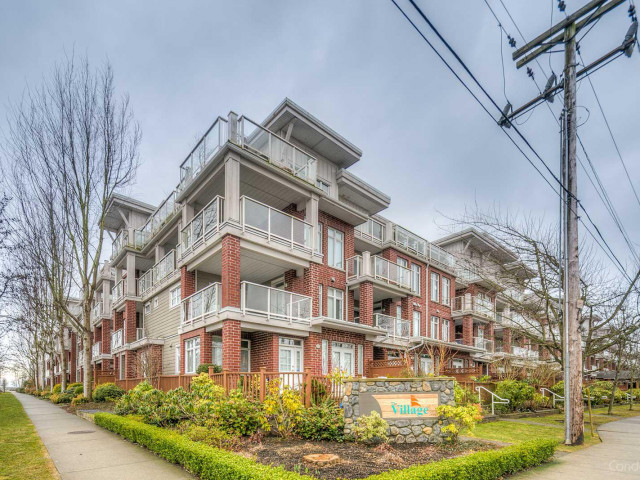Maintenance fees
$586.58
Locker
None
Exposure
-
Possession
-
Price per sqm
$8,366
Taxes
$2,390.14 (2021)
Outdoor space
Patio
Age of building
18 years old
See what's nearby
Description
This is the perfect Steveston location in "The Village". Walk straight from the patio of this bright ground floor home to the rivers boardwalk, shopping, restaurants, community centre, library and parks! Superb functional layout with 2 separated bedrooms, both with walk through closets to ensuite bathrooms (master has a large soaker tub and separate shower). Large den great for a home office. The kitchen features stainless steel appliances, gas stove, granite counters and opens to the living/dining room with updated hardwood floors...perfect for entertaining friends & family. The HUGE 330 sq.ft. west facing quiet courtyard facing covered patio is perfect for year round bbq's. Rain-screened, guest suites, gym & rec. room. Enjoy all Steveston Village has to offer. This is the place for you.
Broker: RE/MAX Select Realty
MLS®#: R2746943
Property details
Neighbourhood:
Parking:
Yes
Parking type:
Owned
Property type:
Condo Apt
Heating type:
Baseboard,
Style:
1 Storey,Ground
Ensuite laundry:
Yes
Corp #:
BCS-1165
MLS Size:
101 sqm
Listed on:
Jan 18, 2023
Show all details
Rooms
| Name | Size | Features |
|---|---|---|
Living Room | 4.0 x 4.0 m | |
Dining Room | 3.0 x 2.4 m | |
Kitchen | 3.0 x 2.7 m | |
Primary Bedroom | 4.0 x 3.0 m | |
Bedroom | 3.7 x 3.7 m | |
Walk-In Closet | 2.6 x 2.1 m | |
Walk-In Closet | 2.6 x 1.2 m | |
Den | 3.0 x 2.4 m | |
Storage | 1.6 x 1.5 m |
Bike Storage
Elevator
Gym
Gardening Room
Guest Suites
Rec Room
Included in Maintenance Fees
Garbage Pickup
Gardening
Gas
Management
Recreation Facility
Snow Removal
Heat









