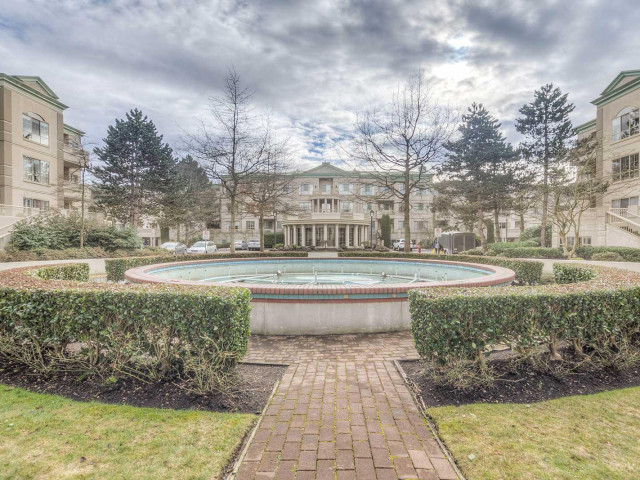QUEEN'S GATE enjoy one of the best floor plans offered. Spacious two bedrooms, room for house sized furniture, extra large laundry room with side by side washer and dryer. 9 foot ceilings and lots of natural light with private south facing views. Lovely trees leaf out in the summer to filter the light Two bedrooms on either side of the living room. This is delightful and the complex is a treat. Kitchen is well organized with lots of cabinets and an eat-in area to handily walk out to the balcony. Well managed complex, extensive recreation facilities including indoor swimming pool, hot tub, sauna, workshop, billiard/pub lounge, library, guest suites, convenient storage. Easy walk to full service shopping at Blundell and Garden City. This is a joy to show and fabulous value for an adult oriented lifestyle. One owner/resident must be 55 years and others must be over 19 years of age. This complex is the best value in Richmond and very highly regarded.









