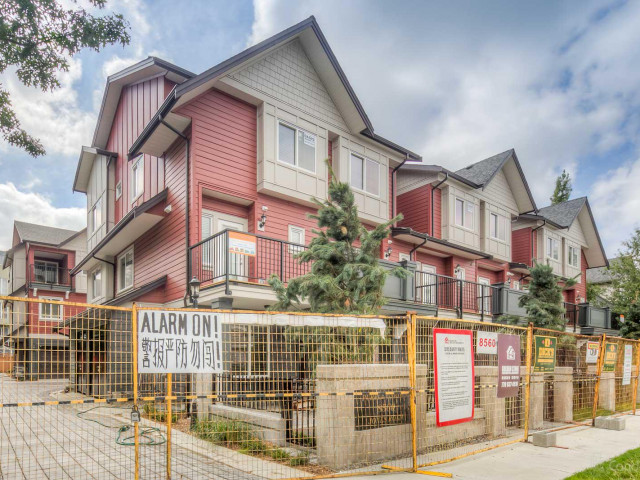Maintenance fees
$342.64
Locker
None
Exposure
-
Possession
-
Price per sqm
$10,725
Taxes
$3,079.76 (2022)
Outdoor space
Balcony,Patio,Deck
Age of building
7 years old
See what's nearby
Description
Welcome to Purple Gardens! This rarely found beautiful and stylish townhouse is located centrally in Richmond in the Brighouse South area. It is in a quiet neighborhood just minutes away from General Currie Elementary and RC Palmer Secondary School. Minoru Park, Richmond Centre, Richmond Public Library, and Brighouse Skytrain Station are all conveniently located close by. Enjoy a spacious layout with four bedrooms and four bathrooms. The kitchen is equipped with Bosch & Samsung appliances and Sakura rangehood. Come and explore this fantastic home!
Broker: Pacific Evergreen Realty Ltd.
MLS®#: R2762837
Property details
Neighbourhood:
Parking:
Yes
Parking type:
Owned
Property type:
Condo Townhouse
Heating type:
Baseboard
Style:
3 Storey
Ensuite laundry:
Yes
Corp #:
EPS-3204
MLS Size:
138 sqm
Listed on:
Mar 27, 2023
Show all details
Rooms
| Name | Size | Features |
|---|---|---|
Living Room | 4.3 x 3.6 m | |
Dining Room | 3.3 x 2.9 m | |
Kitchen | 3.3 x 2.9 m | |
Primary Bedroom | 3.6 x 3.0 m | |
Bedroom | 3.2 x 2.9 m | |
Bedroom | 3.6 x 2.3 m | |
Bedroom | 3.2 x 4.9 m |
Included in Maintenance Fees
Garbage Pickup
Gardening
Management
Snow Removal









