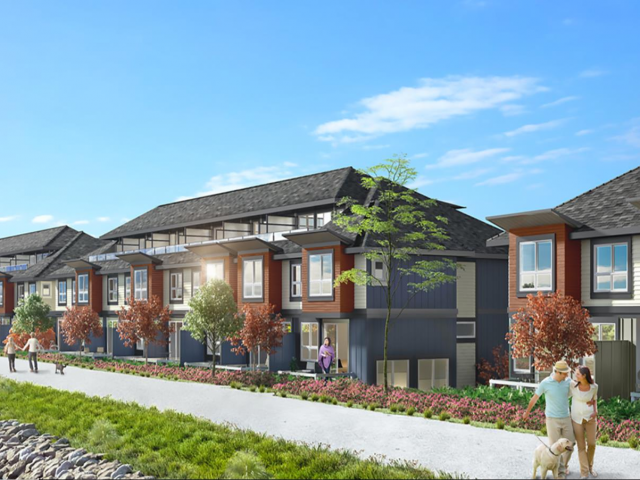Rare 4 beds and 3 baths unit available in this sleek and modern townhouses located by the Fraser River in Richmond! 1570SF of spacious living, with 9' high ceiling on main floor. This beautiful home had lots of upgrades such as built-in cabinets and shelving, pod lights on the dining area and more. Beautiful and open kitchen with high end appliances, top quality cabinets & stone countertops. 3 bdrms up incl master bdrm and an office area on the hallway. Exclusive bedroom on the entry level for guests to stay over or use it as your private office. 2-car attached garage to the unit with Superfast “EV charger” installed in the unit. Daycare centre on site and a large amenities room and rooftop to entertain your guests. Steps to Fraser River and the newly built Tait Waterfront Park. Minutes to Airport, Sungiven Foods, Dollarama and Costco. A perfect cozy family home. Hurry! Book your private viewing! School Catchment: Tait Elementary and Cambie Secondary.









