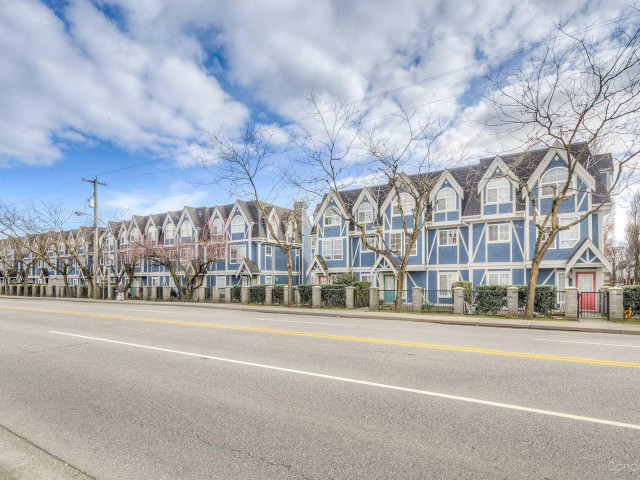Maintenance fees
$260.00
Locker
None
Exposure
-
Possession
-
Price per sqm
$6,881
Taxes
$1,621.75 (2022)
Outdoor space
Fenced Yard
Age of building
27 years old
See what's nearby
Description
THE ONE YOU HAVE BEEN WAITING FOR IN RICHMOND. GOOD LOCATION, STEPS TO A SHOPPING MALL AND SHOPPERS DRUG MART. CORNER UNIT WITH 3 BEDROOMS AND A DEN. 2 FULL BATHROOMS AND A POWDER ROOM. KITCHEN IS EQUIPPED WITH SS APPLIANCES. MAIN FLOOR COMES WITH NATURAL GAS FURNACE AND SECOND FLOOR WITH ELECTRIC BASEBOARD HEATING. TWO CAR GARAGE APPROXIMATE 400sqft THE TOWN HOME IS WRAPPED IN EXTRA WINDOWS.
Broker: Sage Executives Group Real Estate (AIR)
MLS®#: R2696935
Property details
Neighbourhood:
Parking:
2
Parking type:
Owned
Property type:
Condo Townhouse
Heating type:
Baseboard,
Style:
3 Storey
Ensuite laundry:
No
Corp #:
LMS-1961
MLS Size:
135 sqm
Listed on:
Jun 6, 2022
Show all details
Rooms
| Name | Size | Features |
|---|---|---|
Bedroom | 3.4 x 2.7 m | |
Foyer | 2.0 x 2.0 m | |
Kitchen | 3.3 x 2.8 m | |
Dining Room | 3.8 x 2.0 m | |
Eating Area | 3.0 x 3.5 m | |
Living Room | 5.9 x 4.3 m | |
Master Bedroom | 4.4 x 3.6 m | |
Bedroom | 3.5 x 3.4 m | |
Bedroom | 3.2 x 2.7 m |
Outdoor Child Play Area
Restaurant
Outdoor Patio
Included in Maintenance Fees
Management
Snow Removal
Garbage Pickup
Gardening









