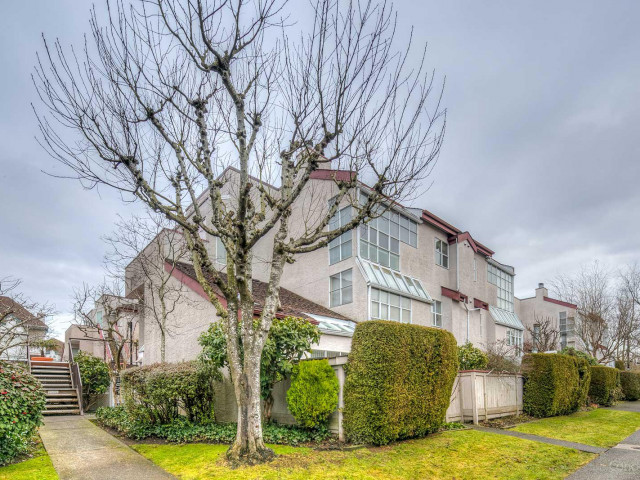Included in Maintenance Fees






48 - 7540 Abercrombie Drive is a Richmond condo which was for sale. It was listed at $968000 in January 2022 but is no longer available and has been taken off the market (Expired) on 31st of May 2022.. This 1480 sqft condo has 2 beds and 2 bathrooms. Situated in Richmond's City Centre | Brighouse neighbourhood, Thompson | Seafair | Blundell, West Cambie, Broadmoor | Shellmont | Gilmore and Steveston are nearby neighbourhoods.
7540 Abercrombie Dr is a 9-minute walk from Tim Hortons for that morning caffeine fix and if you're not in the mood to cook, McDonald's and Pho Lan are near this condo. Groceries can be found at Wah Shang Supermarket which is a 7-minute walk and you'll find Healthplus Pharmacy a 9-minute walk as well.
For those residents of 7540 Abercrombie Dr without a car, you can get around quite easily. The closest transit stop is a BusStop (Southbound No. 3 Rd @ Jones Rd) and is a short walk, but there is also a Subway stop, Richmond-Brighouse Station Platform 2, a 11-minute walk connecting you to the TransLink. It also has (Bus) route 402 Two Road/brighouse Station, and (Bus) route 403 Bridgeport Station/three Road nearby.