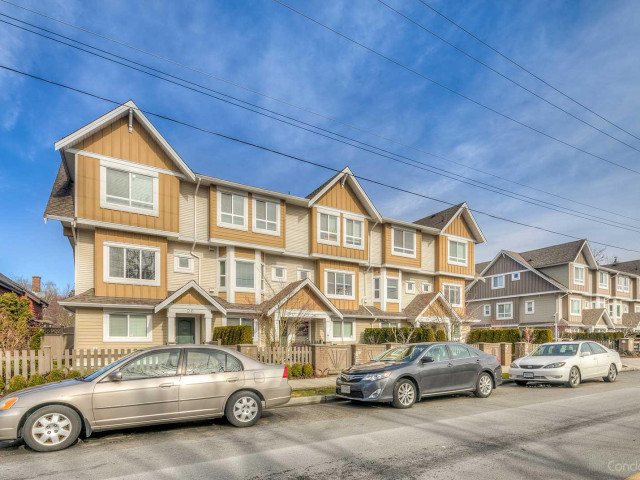Included in Maintenance Fees






23 - 9451 Granville Avenue is a Richmond condo which was for sale. It was listed at $968000 in December 2021 but is no longer available and has been taken off the market (Sold) on 13th of December 2021.. This condo has 4 beds, 3 bathrooms and is 1304 sqft. 23 - 9451 Granville Avenue, Richmond is situated in City Centre | Brighouse, with nearby neighbourhoods in West Cambie, East Cambie, Broadmoor | Shellmont | Gilmore and Bridgeport.
There are quite a few restaurants to choose from around 9451 Granville Ave. Some good places to grab a bite are Panou Cuisine Creole and Red Bud Restaurant. Venture a little further for a meal at Subway, Daan Korean Cuisine or Uncle Sal’s Shawarma . If you love coffee, you're not too far from Starbucks located at 6551 No 3 Road. Nearby grocery options: Marketplace IGA is a 9-minute walk. For nearby green space, Garden City Park, Richmond Nature Park and Minoru Park could be good to get out of your condo and catch some fresh air or to take your dog for a walk.
Living in this City Centre | Brighouse condo is made easier by access to the TransLink. Richmond-Brighouse Station Platform 2 Subway stop is a 13-minute walk. There is also Westbound Granville Ave @ Ash St BusStop, nearby, with (Bus) route 404 Four Road/brighouse Station nearby.