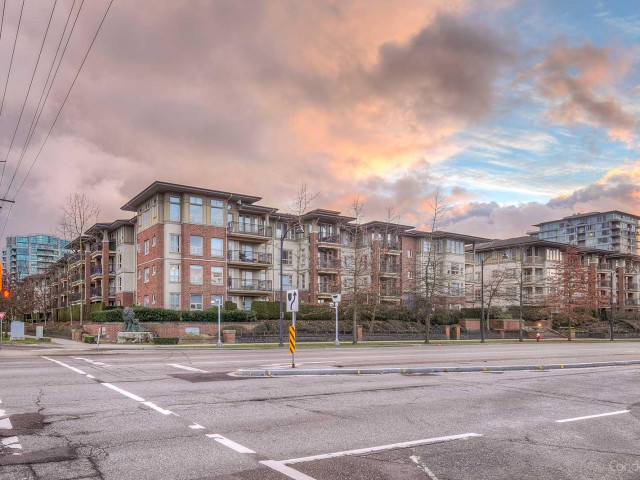| Name | Size | Features |
|---|---|---|
Living Room | 3.5 x 3.8 m | |
Kitchen | 2.8 x 2.7 m | |
Dining Room | 2.8 x 3.8 m | |
Master Bedroom | 3.8 x 3.0 m | |
Bedroom | 3.5 x 2.7 m | |
Den | 1.6 x 1.5 m | |
Foyer | 2.4 x 1.2 m |
Included in Maintenance Fees





| Name | Size | Features |
|---|---|---|
Living Room | 3.5 x 3.8 m | |
Kitchen | 2.8 x 2.7 m | |
Dining Room | 2.8 x 3.8 m | |
Master Bedroom | 3.8 x 3.0 m | |
Bedroom | 3.5 x 2.7 m | |
Den | 1.6 x 1.5 m | |
Foyer | 2.4 x 1.2 m |

5303 - 5111 Garden City Road is a Richmond condo which was for sale. Listed at $698000 in October 2022, the listing is no longer available and has been taken off the market (Sold) on 23rd of November 2022. 5303 - 5111 Garden City Road has 2 beds and 2 bathrooms. 5303 - 5111 Garden City Road, Richmond is situated in City Centre | Brighouse, with nearby neighbourhoods in West Cambie, East Cambie, Bridgeport and Marpole.
Want to dine out? There are plenty of good restaurant choices not too far from 5113 Garden City Rd, like The Shellfish Shack, Yummy Hotpot and Mr Bro Korean Bistro & Izakaya, just to name a few. Grab your morning coffee at Fair Bee Coffee & Tea located at 222-5300 No 3 Road. Nearby grocery options: Smart N Save is a 4-minute walk. Entertainment options near Lions Park include Golden Time. 5113 Garden City Rd is a 10-minute walk from great parks like Aberdeen Neighbourhood Park, Middle Arm Waterfront Greenway and Garden City Park.
If you are reliant on transit, don't fear, 5113 Garden City Rd has a TransLink BusStop (Eastbound Alderbridge Way @ Kwantlen St) a short distance away. It also has (Bus) route 405 Five Road/cambie close by. Lansdowne Station Platform 2 Subway is also a 7-minute walk.

Disclaimer: This representation is based in whole or in part on data generated by the Chilliwack & District Real Estate Board, Fraser Valley Real Estate Board or Greater Vancouver REALTORS® which assumes no responsibility for its accuracy. MLS®, REALTOR® and the associated logos are trademarks of The Canadian Real Estate Association.