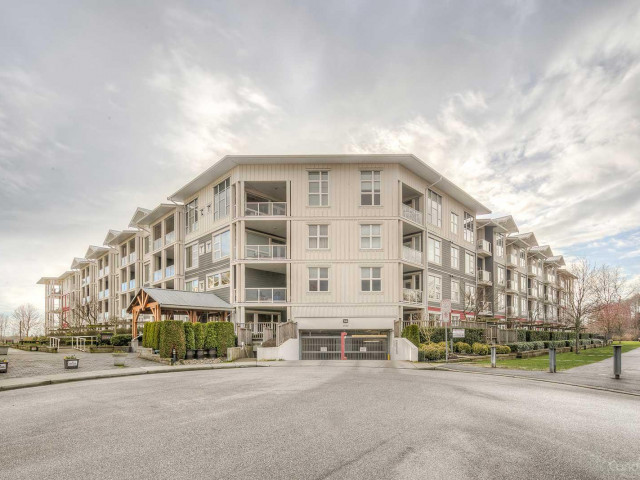| Name | Size | Features |
|---|---|---|
Living Room | 3.8 x 3.9 m | |
Dining Room | 2.6 x 3.8 m | |
Kitchen | 2.5 x 2.9 m | |
Den | 2.5 x 2.8 m | |
Primary Bedroom | 4.4 x 3.3 m | |
Bedroom | 3.7 x 2.8 m |
Included in Maintenance Fees





| Name | Size | Features |
|---|---|---|
Living Room | 3.8 x 3.9 m | |
Dining Room | 2.6 x 3.8 m | |
Kitchen | 2.5 x 2.9 m | |
Den | 2.5 x 2.8 m | |
Primary Bedroom | 4.4 x 3.3 m | |
Bedroom | 3.7 x 2.8 m |

416 - 4500 Westwater Drive is a Richmond condo which was for sale. It was listed at $938000 in January 2023 but is no longer available and has been taken off the market (Sold) on 28th of January 2023.. This condo has 2 beds, 2 bathrooms and is 1086 sqft. Situated in Richmond's Steveston neighbourhood, Thompson | Seafair | Blundell, Broadmoor | Shellmont | Gilmore, City Centre | Brighouse and West Cambie are nearby neighbourhoods.
4500 Westwater Dr is only a 5 minute walk from Starbucks for that morning caffeine fix and if you're not in the mood to cook, Baan Lao Fine Thai Cuisine and Good Co Bar - Steveston are near this condo. Groceries can be found at Super Grocer which is a 7-minute walk and you'll find Save-On-Foods only a 9 minute walk as well. Britannia Shipyards National Historic Site and Steveston Interurban Tram are both in close proximity to Copper Sky and can be a great way to spend some down time.
If you are looking for transit, don't fear, 4500 Westwater Dr has a TransLink BusStop (Eastbound Moncton St @ Phoenix Dr) only a 3 minute walk. It also has (Bus) route 402 Two Road/brighouse Station, and (Bus) route 413 Riverport/steveston close by. Richmond-Brighouse Station Platform 1 Subway is also a 7-minute drive.

Disclaimer: This representation is based in whole or in part on data generated by the Chilliwack & District Real Estate Board, Fraser Valley Real Estate Board or Greater Vancouver REALTORS® which assumes no responsibility for its accuracy. MLS®, REALTOR® and the associated logos are trademarks of The Canadian Real Estate Association.