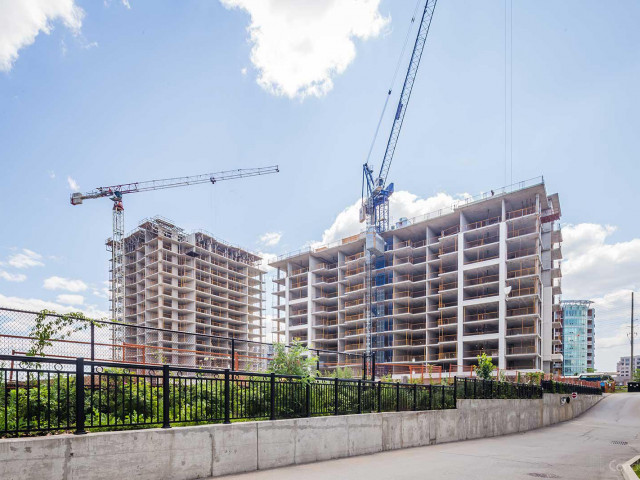EXTRAS: Shows with confidence! 1st owner, exceptional carpark locates near to elevator, decent size locker, Lock box for easy showing, appt prefer before 7pm daily / TBA, 5 % deposit, Sch B attached with offer to: [email protected]
| Name | Size | Features |
|---|---|---|
Living | 1.9 x 0.9 m | Combined W/Dining, North View, Laminate |
Dining | 1.9 x 0.9 m | Combined W/Living, W/O To Balcony, Laminate |
Kitchen | 0.7 x 1.2 m | Combined W/Dining, Modern Kitchen, Laminate |
Prim Bdrm | 0.7 x 1.2 m | North View, Window, Closet |
Den | 0.7 x 0.8 m | Combined W/Laundry, Separate Rm, Laminate |
Foyer | 38.1 x 0.8 m | Combined W/Den, Closet, Ceramic Floor |
Included in Maintenance Fees








