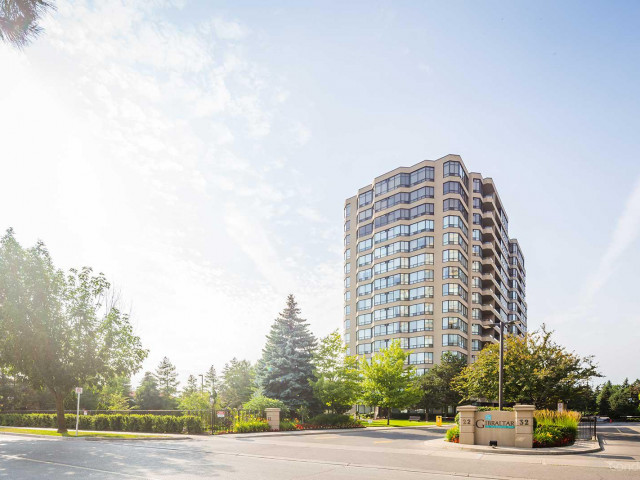EXTRAS: Two New Central Heating and Cooling Units, Stainless Steel Samsung Fridge, Stove, Over Range Microwave and Built-in Dishwasher, Whirlpool Washer & Dryer, Laundry Sink, Locker, All Window Coverings, Electric Light Fixtures,
| Name | Size | Features |
|---|---|---|
Foyer | 1.0 x 0.9 m | Laminate, Closet, Intercom |
Living | 2.2 x 1.1 m | Laminate, Fireplace, Large Window |
Dining | 1.0 x 1.0 m | Laminate, O/Looks Living, South View |
Kitchen | 1.5 x 0.8 m | Laminate, B/I Appliances, W/O To Balcony |
Den | 1.0 x 0.8 m | Laminate, Large Window, Sw View |
Prim Bdrm | 1.9 x 1.0 m | Laminate, 4 Pc Ensuite, W/O To Balcony |
2nd Br | 1.0 x 0.8 m | Laminate, Large Window, West View |
Included in Maintenance Fees








