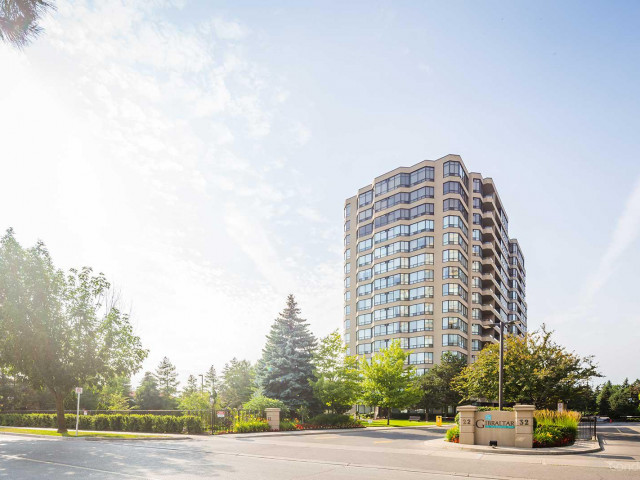EXTRAS: Ss Fridge 2020, Ss Bosch Dishwasher, Washer, Dryer , Elfs , Window Coverings, Shelves, Closet Organizer, Water Filter, Mirrored Glass Doors, Sink In Laundry-Room
| Name | Size | Features |
|---|---|---|
Kitchen | 1.6 x 0.8 m | Eat-In Kitchen, Window, Se View |
Living | 1.6 x 1.1 m | W/O To Sunroom, Open Concept, L-Shaped Room |
Dining | 0.9 x 0.7 m | L-Shaped Room, W/O To Balcony, Se View |
Prim Bdrm | 1.5 x 1.0 m | 4 Pc Ensuite, W/I Closet, Broadloom |
2nd Br | 1.1 x 1.1 m | Closet, South View, Broadloom |
Solarium | 1.3 x 0.8 m | Open Concept, O/Looks Living, East View |
Utility | Unknown | Combined W/Laundry, Laundry Sink |
Included in Maintenance Fees








