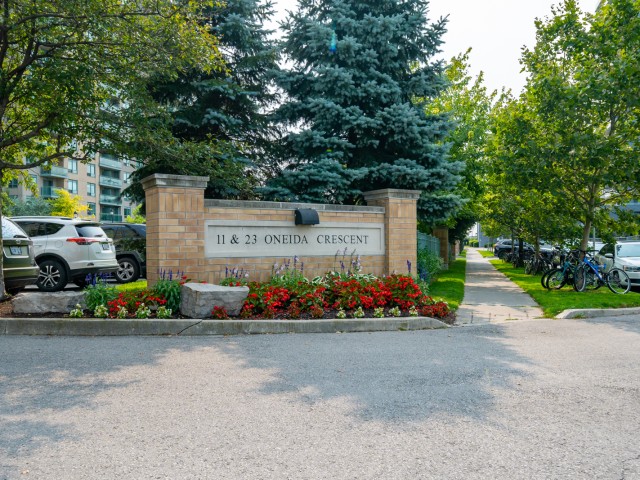EXTRAS: Ge Fridge, Ge Range, Broan Hood, Samsung Dishwasher. Ge Stacked Washer/Dryer. All Elfs & Window Coverings(Custom Shutters). Fantastic Location Near Big Box Stores, Park, Schools, Community Centre,Go Station & Transit. 1 Parking, 1 Locker.
| Name | Size | Features |
|---|---|---|
Foyer | 0.6 x 0.8 m | Open Concept, Double Closet, Hardwood Floor |
Living | 1.1 x 1.0 m | Combined W/Dining, Large Window, Hardwood Floor |
Dining | 1.0 x 0.8 m | Combined W/Living, W/O To Balcony, Hardwood Floor |
Kitchen | 0.7 x 0.6 m | Quartz Counter, Stainless Steel Appl, Tile Floor |
Master | 1.1 x 0.9 m | 4 Pc Ensuite, W/I Closet, Hardwood Floor |
2nd Br | 0.9 x 1.0 m | Large Window, Large Closet, Hardwood Floor |
Bathroom | 0.7 x 0.6 m | 3 Pc Bath, Updated, Tile Floor |
Included in Maintenance Fees








