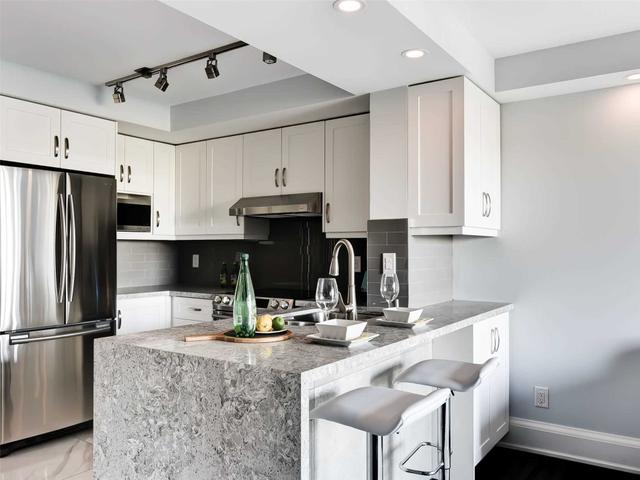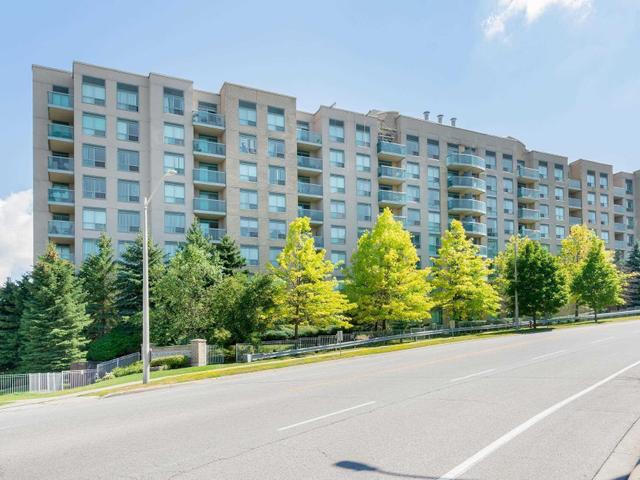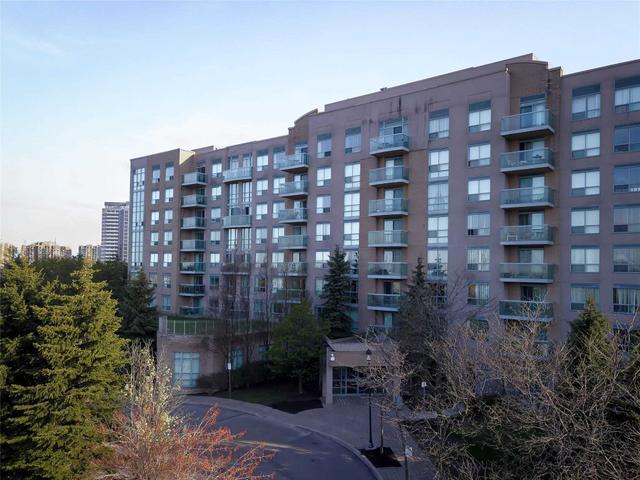EXTRAS: Existing S/S Appliances: Fridge, Stove, B/I Microwave, Dishwasher, Washer&Dryer, Electrical Fireplace, Existing Light Fixtures & Window Coverings. Bonus Feature Of 2 Parking Spots (Side-By-Side) **Extra Income By Renting One Parking Spot**.
| Name | Size | Features |
|---|---|---|
Kitchen | 0.8 x 0.8 m | Eat-In Kitchen, Stainless Steel Appl, Quartz Counter |
Living | 1.5 x 1.3 m | Open Concept, Pot Lights, Laminate |
Dining | 1.5 x 1.3 m | Open Concept, Combined W/Living, W/O To Balcony |
Master | 1.5 x 1.1 m | O/Looks Garden, Electric Fireplace, Laminate |
Sitting | 0.7 x 0.6 m | Window, Combined W/Master, Ensuite Bath |
Foyer | 0.8 x 0.3 m | Closet, 2 Pc Bath, Pot Lights |
Included in Maintenance Fees







