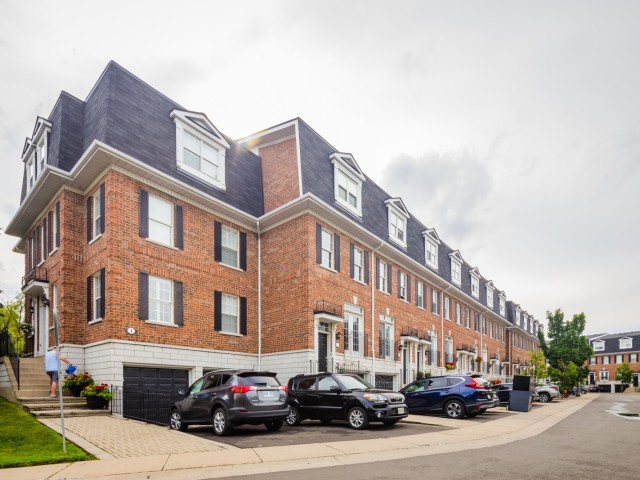EXTRAS: Stainless Steel Fridge, Gas Stove(2021), B/I Dishwasher (2021), Microwave/Hood. Washer & Dryer(2021). All Shutters(2021). All Electrical Light Fixtures(2021) New Hardware On Doors(2021) Faucets(2021). Hot Water Rental. Cvac. Fireplace
| Name | Size | Features |
|---|---|---|
Living | 2.5 x 0.9 m | Hardwood Floor, Juliette Balcony, Combined W/Dining |
Dining | 2.5 x 0.9 m | Hardwood Floor, Combined W/Living, Open Concept |
Kitchen | 1.4 x 1.3 m | Stainless Steel Appl, California Shutters, Eat-In Kitchen |
Breakfast | 1.4 x 1.3 m | W/O To Patio, Open Concept, Ceramic Floor |
2nd Br | 1.3 x 1.1 m | W/I Closet, Window, Broadloom |
3rd Br | 1.3 x 1.1 m | Closet, Window, Broadloom |
Prim Bdrm | 2.6 x 1.3 m | 5 Pc Bath, W/I Closet, Broadloom |
Family | 1.3 x 1.3 m | Broadloom, Fireplace, Closet |
Included in Maintenance Fees




