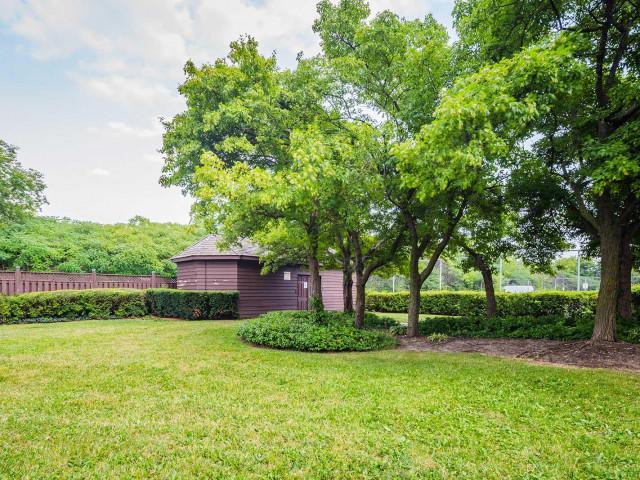EXTRAS: Fridge, Stove, Dishwasher, Washing & Dryer Machines, Kitchen Cabinet, Built-In Combo Microwave-Hood, Visitor Parking, Recreational Facilities(Gym, Tennis Court, Squash Court, Sauna, Leisure Room, Games Room, Party Room, Outdoor Pool)
| Name | Size | Features |
|---|---|---|
Kitchen | 0.9 x 0.8 m | Porcelain Floor, Granite Counter, B/I Microwave |
Living | 1.5 x 1.1 m | Laminate, Large Window, West View |
Dining | 1.1 x 0.9 m | Laminate, Large Window, West View |
Master | 1.7 x 1.1 m | Laminate, W/I Closet, Ceiling Fan |
2nd Br | 1.2 x 0.8 m | Laminate, Closet Organizers, Folding Door |
Den | 1.1 x 0.6 m | Laminate, Sliding Doors, Large Window |
Included in Maintenance Fees







