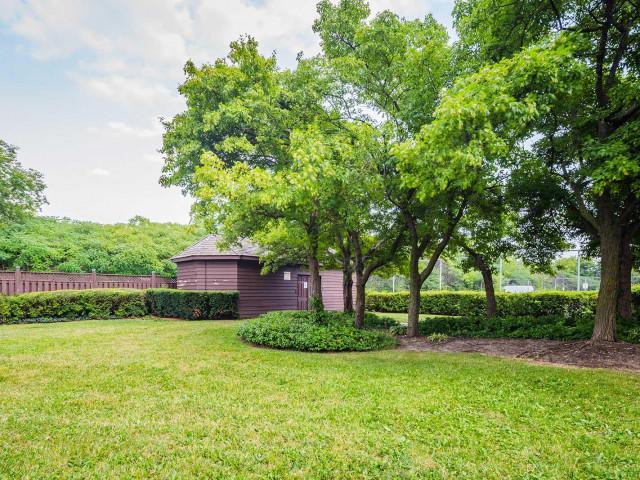EXTRAS: Built In Stainless Steel: Oven, Microwave, Hood Fan, Dishwasher, Stove Top, Maytag Stainless Steel Fridge, Washer & Dryer. All Light Fixtures, Ready-Wired For Blinds To Be On Electrical Switch, 1 Parking. 1 Locker(On 5th Floor).
| Name | Size | Features |
|---|---|---|
Living | 2.4 x 1.1 m | Vinyl Floor, Pot Lights, Combined W/Dining |
Dining | 2.4 x 1.1 m | Vinyl Floor, Pot Lights, Open Concept |
Kitchen | 0.9 x 1.1 m | Pot Lights, B/I Oven, B/I Microwave |
Master | 1.6 x 1.1 m | 4 Pc Ensuite, W/I Closet, Pot Lights |
2nd Br | 1.2 x 0.9 m | Closet Organizers, Pot Lights, Vinyl Floor |
Solarium | 0.8 x 1.1 m | Window Flr To Ceil, Nw View, Pot Lights |
Included in Maintenance Fees








