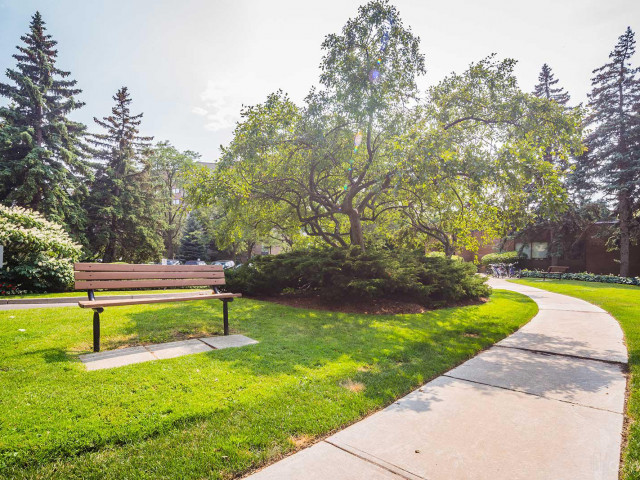EXTRAS: 2 Parking Spots/1 Locker! Large Open Terrace! S/S: Fridge, Stove, Microwave-Hood, Dishwasher, Laundry Room Plenty of Storage & Front-Loading Washer/Dryer! Club 66 Amenities: Outdoor Pool, Party/Exercise Rooms! All ELF's & Window Coverings.
| Name | Size | Features |
|---|---|---|
Living | 5.5 x 4.9 m | Hardwood Floor, Sunken Room, W/O To Terrace |
Dining | 4.2 x 3.1 m | Hardwood Floor, Window, Closet |
Kitchen | 4.7 x 2.3 m | Stone Counter, Stainless Steel Appl, Centre Island |
Prim Bdrm | 4.8 x 4.5 m | Double Closet, Large Window, 3 Pc Ensuite |
2nd Br | 3.5 x 2.7 m | Hardwood Floor, Closet, Window |
3rd Br | 5.4 x 3.5 m | Hardwood Floor, Double Closet, Window |
Included in Maintenance Fees








