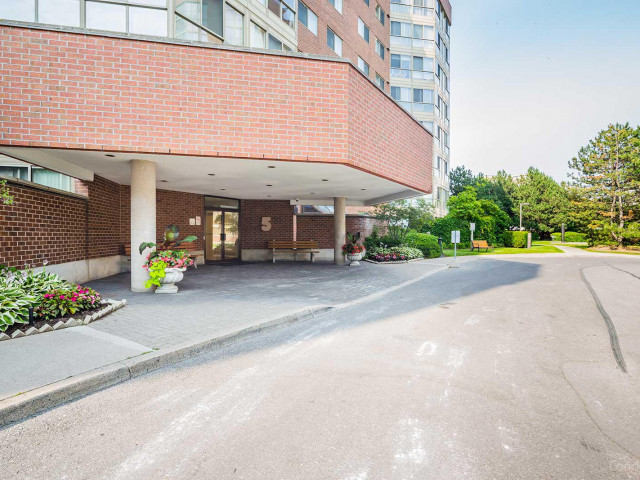EXTRAS: Building Amenities Includes Pool, Exercise Room, Sauna, Visitors Parking, Party/Meeting Room. Steps Away From Hillcrest Mall, Parks, Plazas, Public Transit & Top-Rated Schools.
| Name | Size | Features |
|---|---|---|
Foyer | 0.5 x 0.9 m | Double Closet, Pot Lights, Coffered Ceiling |
Dining | 1.7 x 1.3 m | Pot Lights, Combined W/Living, Coffered Ceiling |
Kitchen | 1.7 x 1.3 m | Combined W/Dining, Pot Lights, Fireplace |
Living | 1.0 x 0.9 m | Pot Lights, 4 Pc Ensuite, His/Hers Closets |
2nd Br | 1.1 x 1.5 m | Pot Lights, Large Window, Double Closet |
Den | 0.8 x 1.2 m | Pot Lights, 3 Pc Bath, Open Concept |
Included in Maintenance Fees








