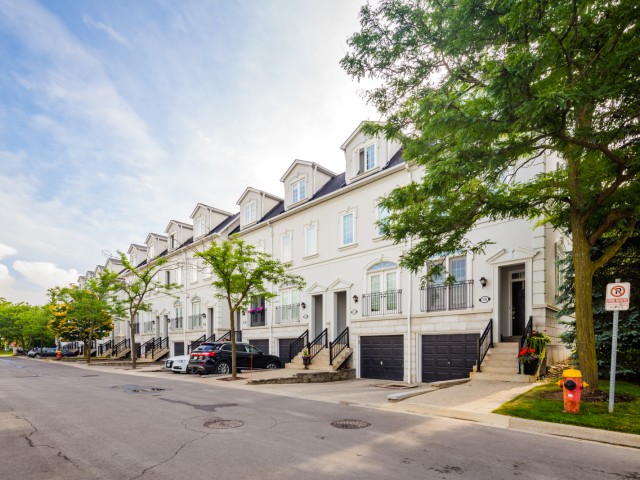EXTRAS: Maintenance fees incl water, lawn maintenance, snow removal from driveway/walkway; roof/window maintenance & replacement, maintenance of common elements & building insurance
| Name | Size | Features |
|---|---|---|
Living | 1.9 x 1.3 m | Fireplace, Hardwood Floor, W/O To Yard |
Dining | Unknown | Combined W/Living, Hardwood Floor, Pot Lights |
Kitchen | 2.0 x 0.8 m | Eat-In Kitchen, Ceramic Floor, Stainless Steel Appl |
2nd Br | 1.7 x 1.2 m | W/I Closet, Hardwood Floor, East View |
3rd Br | 1.3 x 1.1 m | W/I Closet, Hardwood Floor, West View |
Prim Bdrm | 2.0 x 1.3 m | 4 Pc Ensuite, Hardwood Floor, W/I Closet |
Rec | 1.3 x 1.0 m | 2 Pc Bath, Broadloom, Access To Garage |
Included in Maintenance Fees




