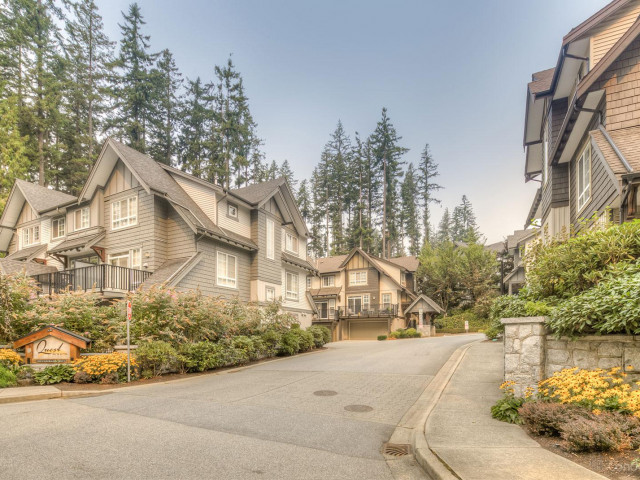To live in the Quest townhomes in Heritage Woods is to be in love with your community. With 4 beds, 4 baths and a double wide garage, this bright end-unit home is the perfect fit for an active family. Cook with gas in the open kitchen/family room, perfect for entertaining or everyday life. Read, play games or just relax in front of the fire in the living room. 3 beds upstairs, and guest bed + bath downstairs. Enjoy sunsets on the west patio and invite people around for BBQs while overlooking the green space. Kids will love the freedom of walking to and from K-12 school in the fresh air with their friends. The driveway is perfect for street hockey games and scootering with neighbours; hiking and mt. biking beckons with Eagle Mountain just out the back door, and Buntzen, Sasamat & Belcarra beaches are just minutes away. Bevvies, tacos, ice cream and playgrounds are down the hill at Rocky Point Park, just past the daily amenities of Suterbrook.









