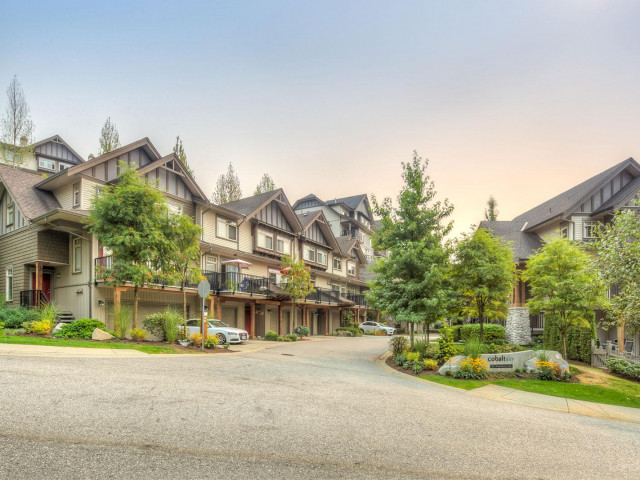Welcome to Cobalt Sky. Port Moody's premiere Townhome complex. Nestled into the tree's overlooking the Tri-Cities and Gulf Islands, this quiet, executive, and Family Friendly neighbourhood is Port Moody's best kept secret. Rarely available, this 3 bed, 3 bath has over 2000 sqft of living space. Flex area in basement can easily be converted into 4th bedroom with bathroom. This south facing stunner has a side by side garage, and driveway. NEW Appliances, updated Engineered hard wood floors in tasteful light oak, updated LED pot lights, fireplace milwork, reverse osmosis water filter and shower filters, central vac rough in, brand new front deck and membrane. Perfect private and spacious backyard for all your entertaining needs. Next to Kinder Campus, Aspenwood Elementary, Eagle Mtn. Middle, Heritage Mtn. High. This secret won't last long...Contact your Realtor to book your private showing. Don't miss out on this prime opportunity for yourself and your Family. Ask about 12 month strata fee coverage!









