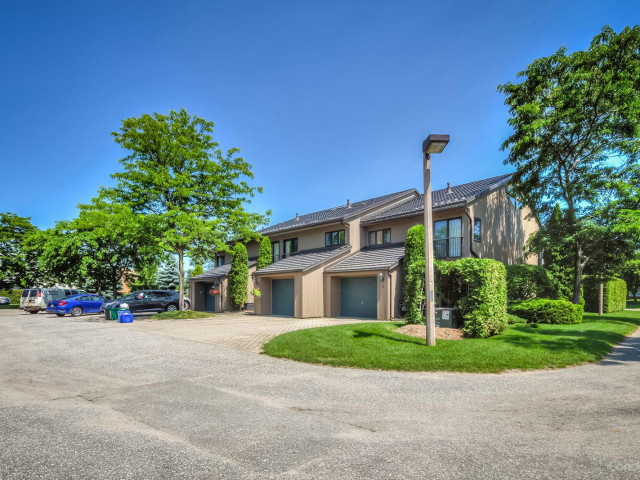Maintenance fees
$832.77
Locker
None
Exposure
W
Possession
Flexible
Price per sqm
$4,784 - $5,376
Taxes
$5,192.69 (2023)
Outdoor space
Open Balcony
Age of building
34 years old
See what's nearby
Description
Welcome to waterfront living at its finest in Penetanguishene! This stunning 2-bedroom, 2.5-bathroom townhouse offers 2,222 sq.ft. of luxury living space on the shores of Georgian Bay. On the main level, you're greeted with the bright and airy kitchen featuring updated quartz countertops and stainless steel appliances. The spacious dining room flows seamlessly into the living room, where you can relax by the gas fireplace and soak in the unobstructed views of the bay. The second floor is comprised of the primary bedroom with its walkout to the balcony overlooking the water, a walk-in closet and a 5-pc ensuite with a jet tub to unwind. The second bedroom also offers access to a balcony. A 4-pc bathroom and a laundry closet complete this level. On the third floor, you'll find a versatile loft. Common elements include an outdoor pool and a dock slip equipped with 30amp service and water hookup capable of accommodating up to a 40 ft boat. Ground maintenance & snow removal also included.
EXTRAS: Central Vac, Dishwasher, Dryer, Garage Door Opener, Microwave, Refrigerator, Stove, Washer, Window Coverings.
EXTRAS: Central Vac, Dishwasher, Dryer, Garage Door Opener, Microwave, Refrigerator, Stove, Washer, Window Coverings.
Broker: SOTHEBY`S INTERNATIONAL REALTY CANADA
MLS®#: S8125094
Property details
Neighbourhood:
Parking:
2
Parking type:
Garage
Property type:
Condo Townhouse
Heating type:
Forced Air
Style:
3-Storey
Ensuite laundry:
No
Corp #:
SIMCOE-112
MLS Size:
186-209 sqm
Listed on:
Mar 9, 2024
Show all details
Rooms
| Name | Size | Features |
|---|---|---|
Kitchen | 1.1 x 0.9 m | Stainless Steel Appl, Laminate |
Dining | 1.8 x 1.1 m | Laminate |
Living | 1.8 x 1.6 m | Laminate, Gas Fireplace, W/O To Deck |
Office | 0.9 x 0.6 m | Laminate |
Bathroom | 0.6 x 0.4 m | Tile Floor, 2 Pc Bath |
Foyer | 1.4 x 0.6 m | Tile Floor |
Prim Bdrm | 1.8 x 1.1 m | Broadloom, W/O To Balcony, 5 Pc Ensuite |
Bathroom | 0.8 x 0.5 m | Tile Floor, 5 Pc Bath |
2nd Br | 1.8 x 1.1 m | Broadloom, W/O To Balcony |
Bathroom | 0.8 x 0.5 m | Tile Floor, 4 Pc Bath |
Loft | 2.0 x 1.2 m | Broadloom |
Show less
BBQ Permitted
Outdoor Pool
Visitor Parking
Included in Maintenance Fees
Common Element
Parking




