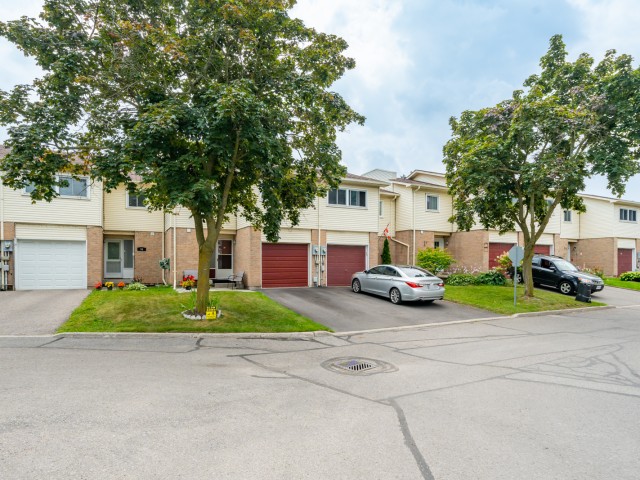EXTRAS: Upstairs, You'll Find A Primary Bedrm W/ Built-In Closets, 2 Additional Great-Sized Bedrms W/ Closet Storage & A Newly Updated 4 Piece Bath W/ Glass Subway Tiles & A Quartz-Top Vanity! Amenities Incl: Playground & Basketball Court!
| Name | Size | Features |
|---|---|---|
Family | 1.7 x 0.9 m | Hardwood Floor, W/O To Deck, Cathedral Ceiling |
Dining | 1.2 x 1.0 m | O/Looks Family, Hardwood Floor |
Kitchen | 1.6 x 0.9 m | Ceramic Floor, Quartz Counter, Eat-In Kitchen |
Breakfast | 1.6 x 0.9 m | Combined W/Kitchen, Large Window, Ceramic Floor |
Prim Bdrm | 1.0 x 1.5 m | Hardwood Floor, B/I Closet, Window |
2nd Br | 1.4 x 0.8 m | Hardwood Floor, Closet Organizers, Window |
3rd Br | 1.0 x 0.8 m | Hardwood Floor, Closet Organizers, Window |
Rec | 1.3 x 0.9 m | Hardwood Floor |
Included in Maintenance Fees




