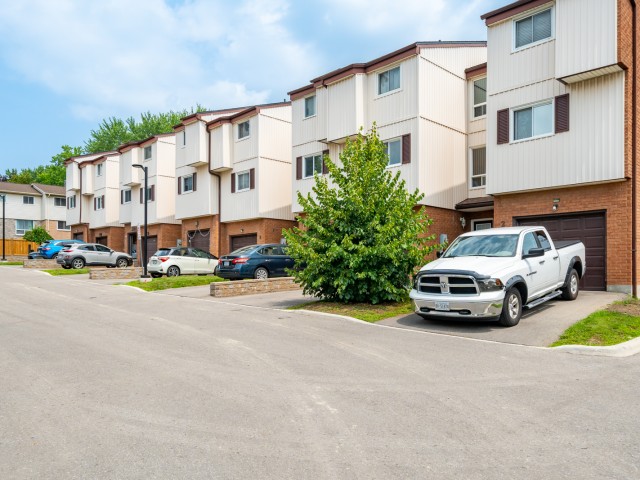EXTRAS: Includes Fridge, Stove, Washer, Dryer, Dishwasher. Shingles 2018. New Garage Floors And Driveway. Well Maintained Condo Complex.
| Name | Size | Features |
|---|---|---|
Foyer | 0.6 x 0.5 m | Laminate |
Family | 1.4 x 1.1 m | Laminate, W/O To Patio, W/O To Yard |
Kitchen | 1.1 x 1.0 m | Vinyl Floor, Eat-In Kitchen, Window |
Dining | 1.4 x 1.0 m | Laminate, Window |
Living | 1.4 x 1.2 m | Laminate, Large Window |
Prim Bdrm | 0.9 x 1.2 m | Broadloom, Window |
2nd Br | 1.0 x 0.9 m | Broadloom, Window |
3rd Br | 1.1 x 1.0 m | Broadloom, Window |
Bathroom | 0.9 x 0.5 m | Ceramic Floor, 4 Pc Bath |
Bathroom | 0.9 x 0.3 m | Vinyl Floor, 3 Pc Bath |
Laundry | 1.1 x 0.5 m | Concrete Floor, Window |
Utility | 1.1 x 0.9 m | Concrete Floor |
Included in Maintenance Fees




