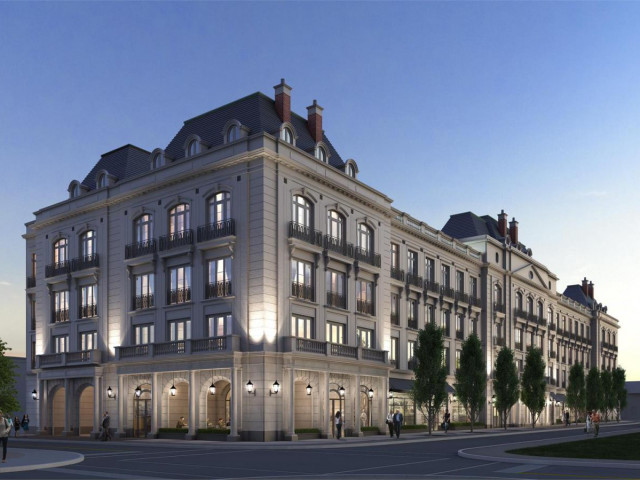One Of Oakvilles Most Prestigious Buildings. The "Chisolm" Penthouse Suite Offers 2713 Sq Ft OfLuxurious Living Space With An Additional 1372 Sq Ft Private Rooftop Terrace. Access The Suite WithYour Own Semi-private Elevator & Enter Into The Signature Rotunda Foyer With Slab Marble FlooringLeading You Into The Open Concept Kitchen & Dining Room. This Beautiful Kitchen With Breakfast Bar &Marble Counter Tops Includes High End Gourmet Appliances. Off The Foyer Enter Into TheStudy/Bedroom. The Great Room Boasts Luxury Living With A Bronzed Fireplace & Oak Stained Hardwood,Making It Ideal For Entertaining. The Principal Bedroom Offers A Spacious Dressing Room & AFive-piece Spa-inspired Ensuite With Heated Slab Marble Flooring. Walk Upstairs To The FinishedLounge That Offers 420 Sq Ft Of Additional Living Space. Surrounded By Windows, This Bright & AiryLounge Is Perfect For An Office Space Or Home Gym. Enjoy The Exterior Rooftop Terrace, Which Is ThePerfect Spot To Relax & Lounge
EXTRAS: This Suite Includes Two Parking Spaces, A Large Storage Locker, Creston Home Automation AndConcierge Services, Allowing For Carefree And Luxurious Living.





