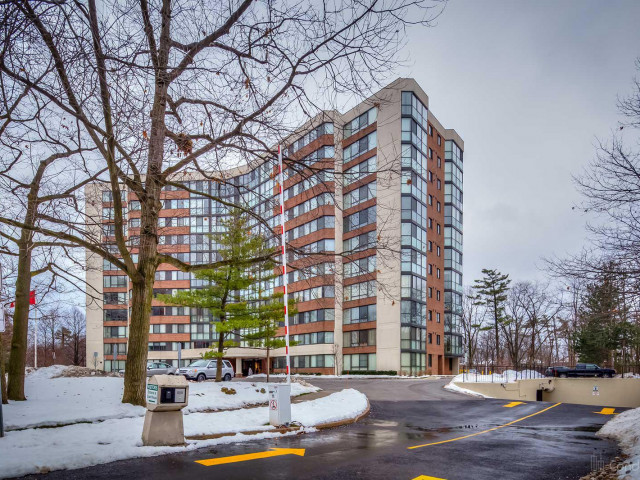EXTRAS:
| Name | Size | Features |
|---|---|---|
Living | 2.3 x 2.0 m | Window Flr To Ceil, O/Looks Dining, Double Doors |
Dining | 1.1 x 0.9 m | Open Concept, Broadloom, Mirrored Walls |
Kitchen | 1.1 x 1.1 m | Eat-In Kitchen, Granite Counter, Backsplash |
Powder Rm | Unknown | 2 Pc Bath |
Prim Bdrm | 1.7 x 1.7 m | Window Flr To Ceil, W/I Closet, Broadloom |
Bathroom | Unknown | 4 Pc Ensuite, Granite Counter |
2nd Br | 1.5 x 1.0 m | W/I Closet, B/I Closet, 4 Pc Ensuite |
Bathroom | Unknown | 4 Pc Ensuite, Granite Counter |
3rd Br | 1.1 x 0.9 m | Large Window, Laminate, B/I Shelves |
Laundry | 0.6 x 0.5 m |
Included in Maintenance Fees




