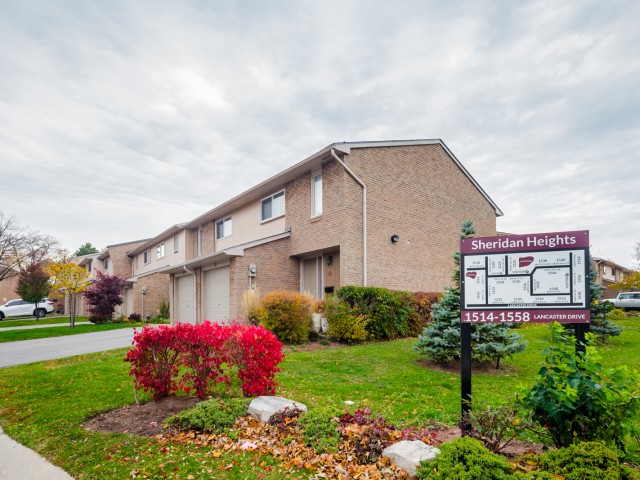EXTRAS: Stainless steel fridge, Stove, Dishwasher, over-the-range microwave. Washer/Dryer, All electrical light fixtures, All window coverings. Gas Furnace and Central A/C.
| Name | Size | Features |
|---|---|---|
Foyer | 0.6 x 0.3 m | Combined W/Dining, Hardwood Floor |
Living | 1.7 x 0.9 m | Combined W/Dining, Hardwood Floor, Pot Lights |
Dining | 0.9 x 0.8 m | Combined W/Living, Hardwood Floor, Pot Lights |
Kitchen | 0.8 x 0.7 m | Stainless Steel Appl, Pot Lights, Ceramic Floor |
Prim Bdrm | 1.3 x 1.1 m | Hardwood Floor, Ensuite Bath, Large Closet |
2nd Br | 0.9 x 0.8 m | Hardwood Floor, Closet, O/Looks Backyard |
3rd Br | 1.1 x 0.8 m | Hardwood Floor, Closet, O/Looks Backyard |
Family | 1.6 x 1.0 m | Hardwood Floor, 2 Pc Bath, Open Concept |
Included in Maintenance Fees




